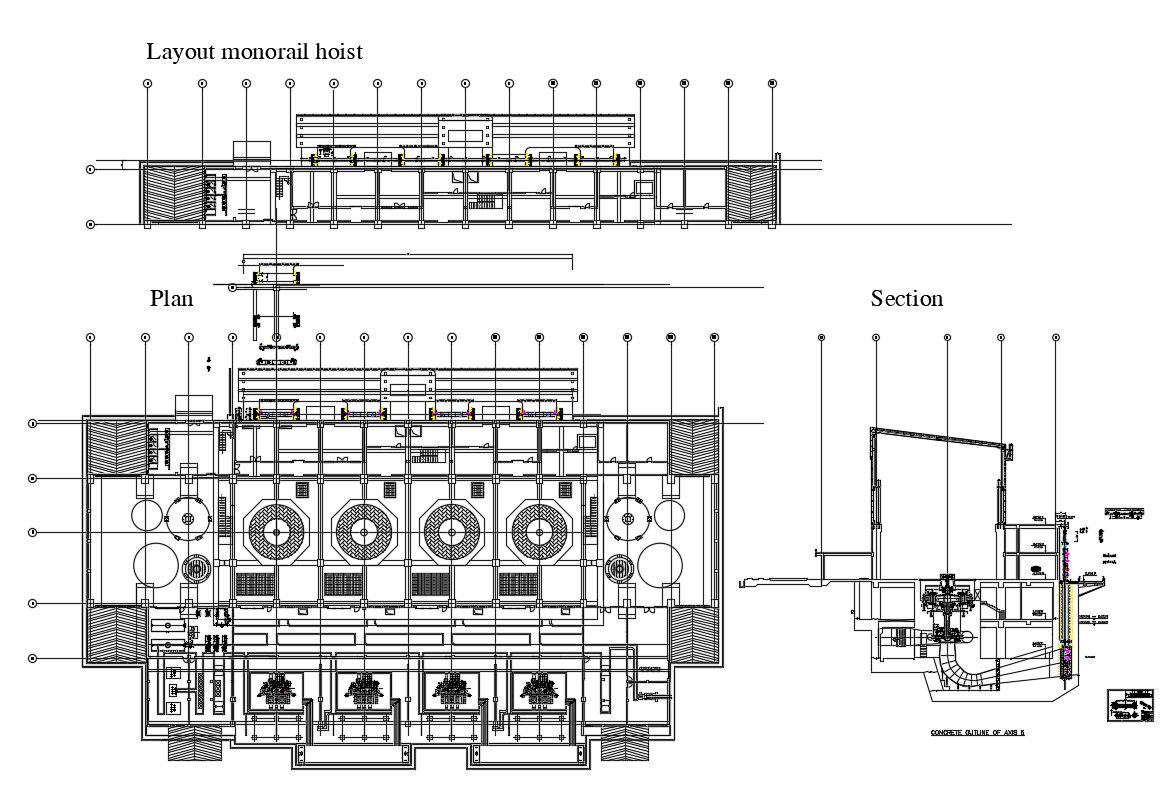Industrial Factory Floor Plan With Machinery CAD Drawing
Description
2D CAD drawing of industrial factory building floor plan with layout monorail hoist and concrete outline of axis design. download free DWG file of industrial project design.
Uploaded by:

