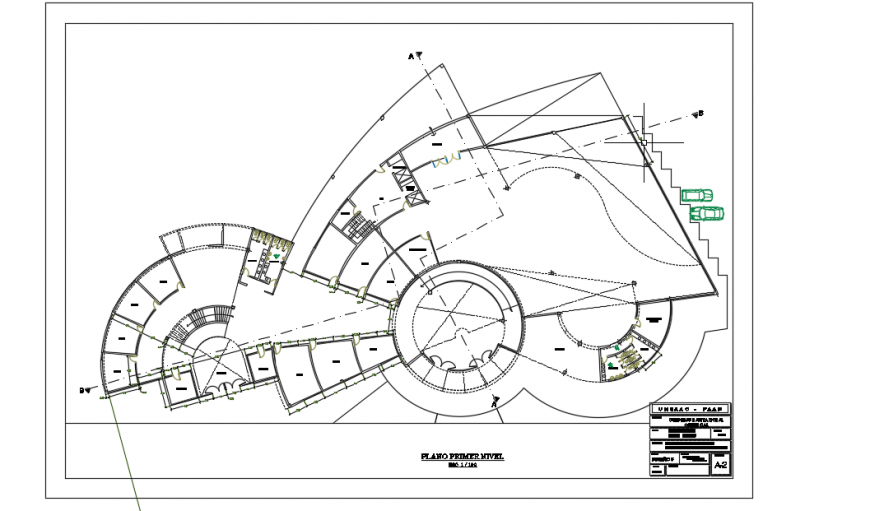2d cad drawing plan plot autocad software
Description
2d cad drawing plan plot autocad software tht includes the elevation with specific plots with basic neccesity in all side with wide roads and staircase area been seen in the elevation
Uploaded by:
Eiz
Luna

