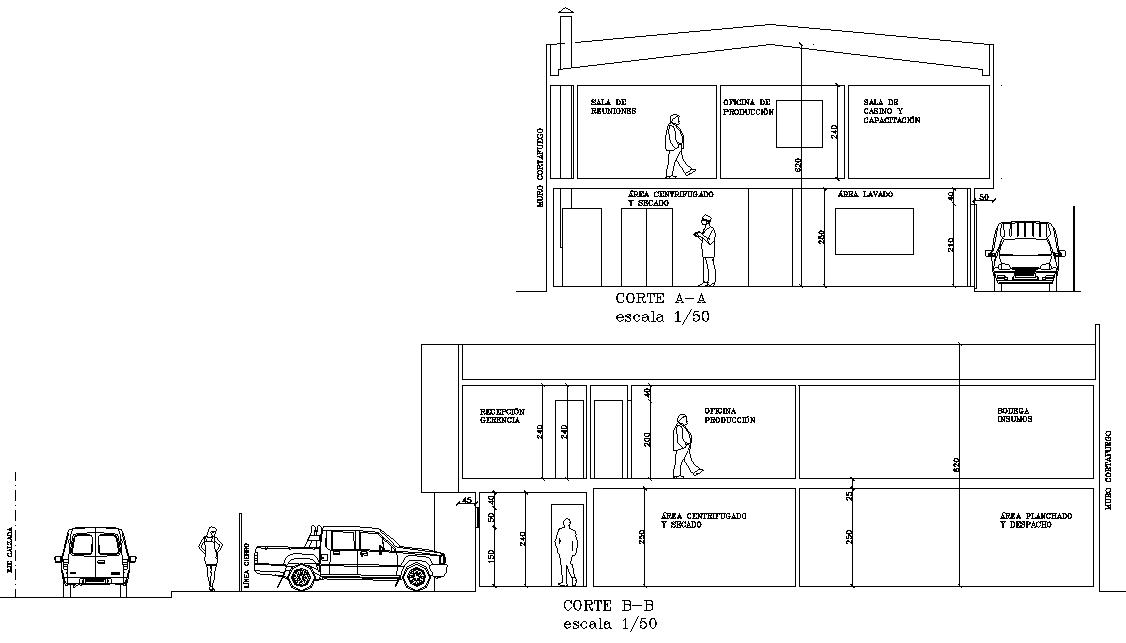Small Office Building Elevation In AutoCAD File
Description
Small Office Building Elevation In AutoCAD File which shows different sections of laundry like reception management, ironed area, supplies, office production, meeting room, firewall, parking section.
Uploaded by:

