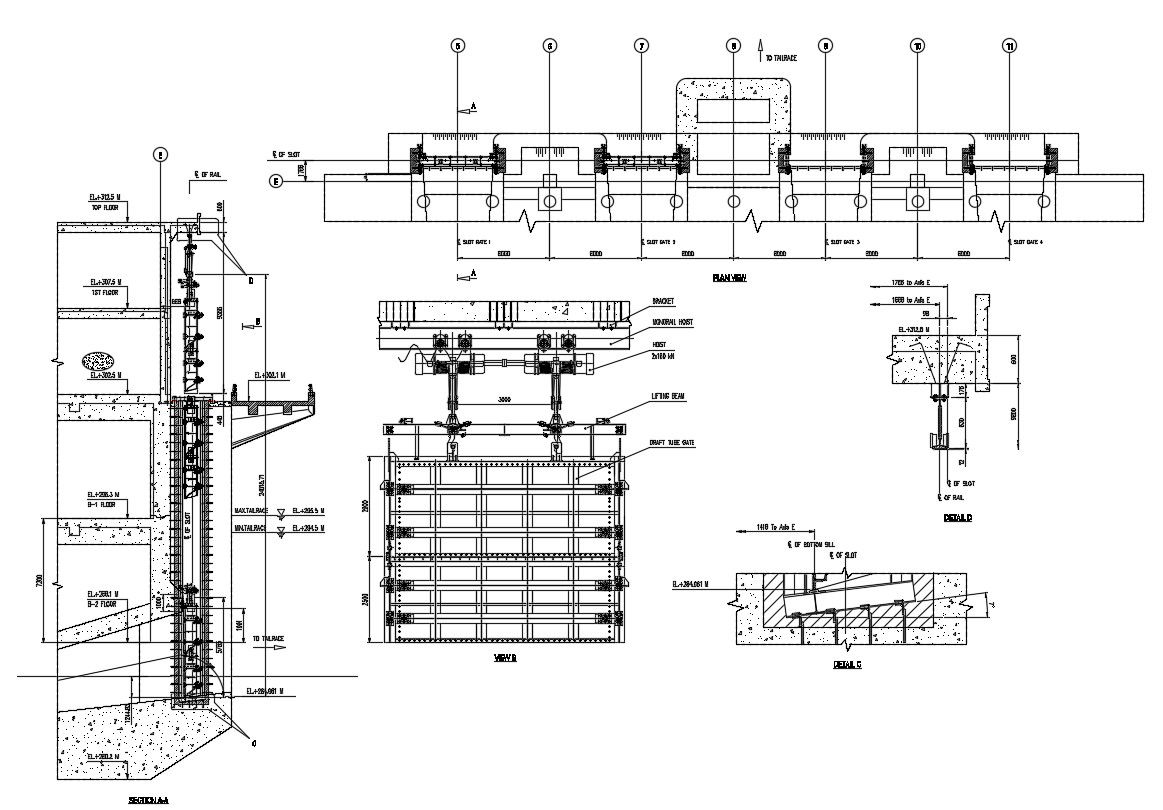Monorail Hoist CAD Drawing for Industrial Lifting and Design Reference
Description
This Monorail Hoist CAD DWG file provides a complete and precise layout of a monorail hoist system, suitable for industrial applications, mechanical engineering projects, and design planning. The drawing includes essential details for structural design, hoist placement, and system dimensions, making it an excellent reference for engineers, designers, and students. It ensures accuracy and efficiency in planning industrial lifting systems, facilitating smooth project execution and professional CAD modeling.
Uploaded by:
