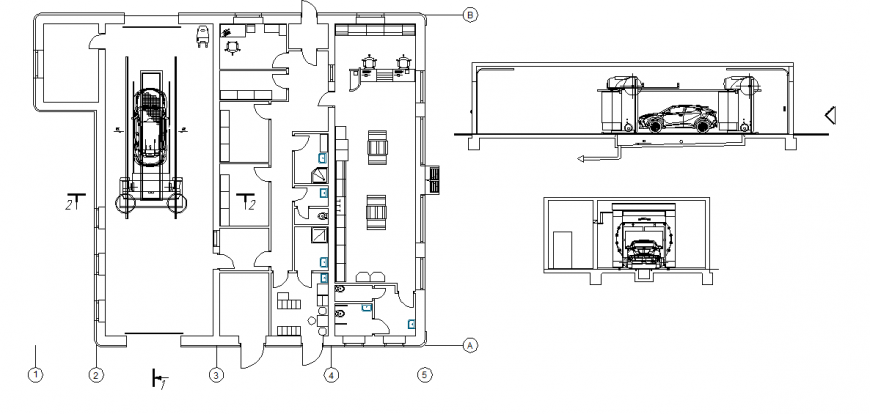Car Wash Architecture garage Design Lay-out
Description
Car Wash Architecture garage Design Lay-out Detail mansion & Side Elevation detail & other Detail & Elevation detail, All type car washing area & Elevation & Detail, Waiting Area & Office Cabin.
Uploaded by:
Eiz
Luna

