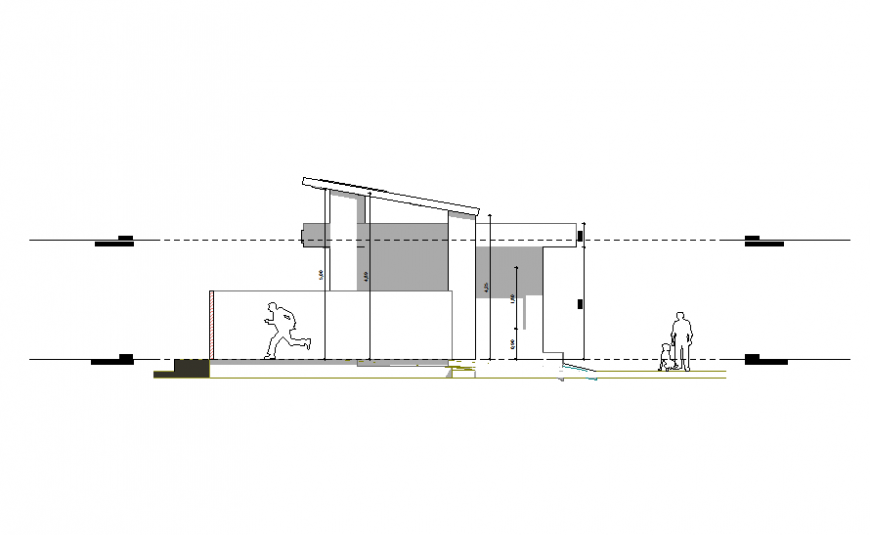Industrial plant entry access gate sectional details dwg file
Description
Industrial plant entry access gate sectional details that includes a detailed view of main gate details, supportive wall, dimensions details, people block details, fencing details and much more of central parking details.
Uploaded by:
Eiz
Luna
