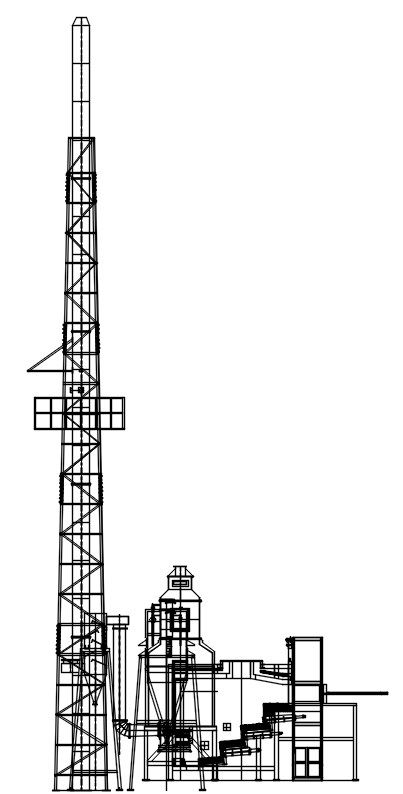Internal Cooling Tower Design in AutoCAD 2D drawing, CAD file, dwg file
Description
This is a straightforward drawing of an industrial cooling tower that includes the boiler's elevations and internal design features. For more detailed information download the 2D AutoCAD dwg file.
Uploaded by:
viddhi
chajjed
