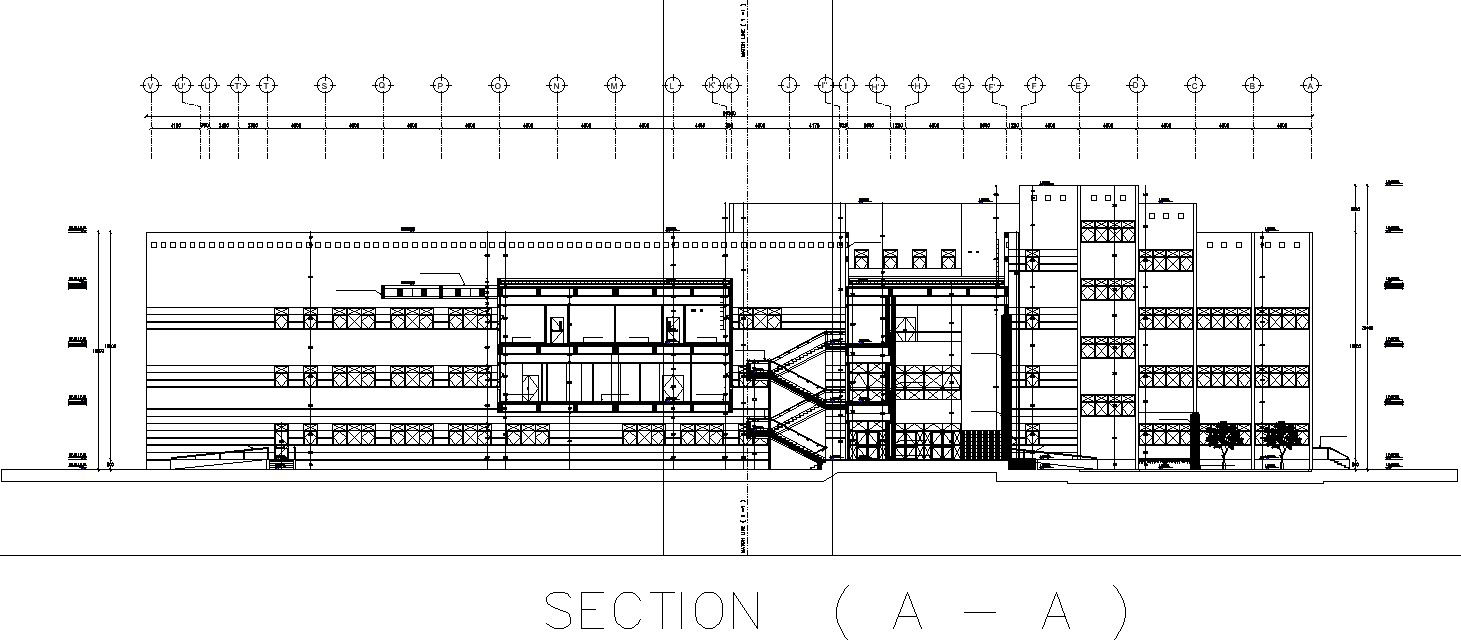Side sectional elevation of an industrial plant.
Description
This Architectural Drawing is AutoCAD 2d drawing of Side sectional elevation of an industrial plant. 2D sections and elevations define the 2D representation of orthogonal views of a 3D building model. They are not geometric objects in and of themselves, but are more of a “report” of the model. One particularly useful type of drawing is what's called an architectural “section.” It's the drawing of a vertical cut through a building or an area of a building. The purpose of a section is to show, graphically, the main volumes of the building and the main building material components. For more details and information download the drawing file.

Uploaded by:
Eiz
Luna
