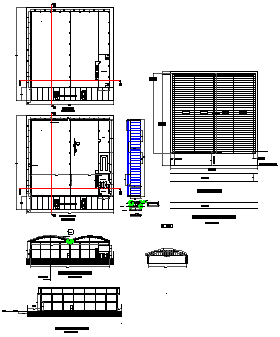Industrial shed details of metallic cover structure design drawing
Description
Here the Industrial shed details of metallic cover structure design drawing with plan design drawing, elevation detail and section detail drawing in this auto cad file.
Uploaded by:
zalak
prajapati
