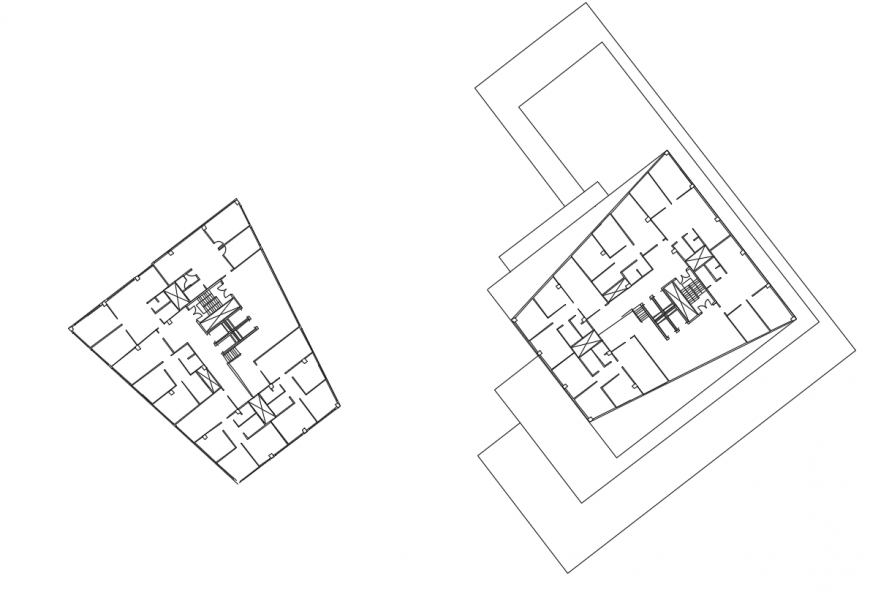2d cad drawing of top elevation industry autocad software
Description
2d cad drawing of top elevation industry autocad software tht shows the top view with rough plan of industrry and it shows the room dision and different work space area.
Uploaded by:
Eiz
Luna

