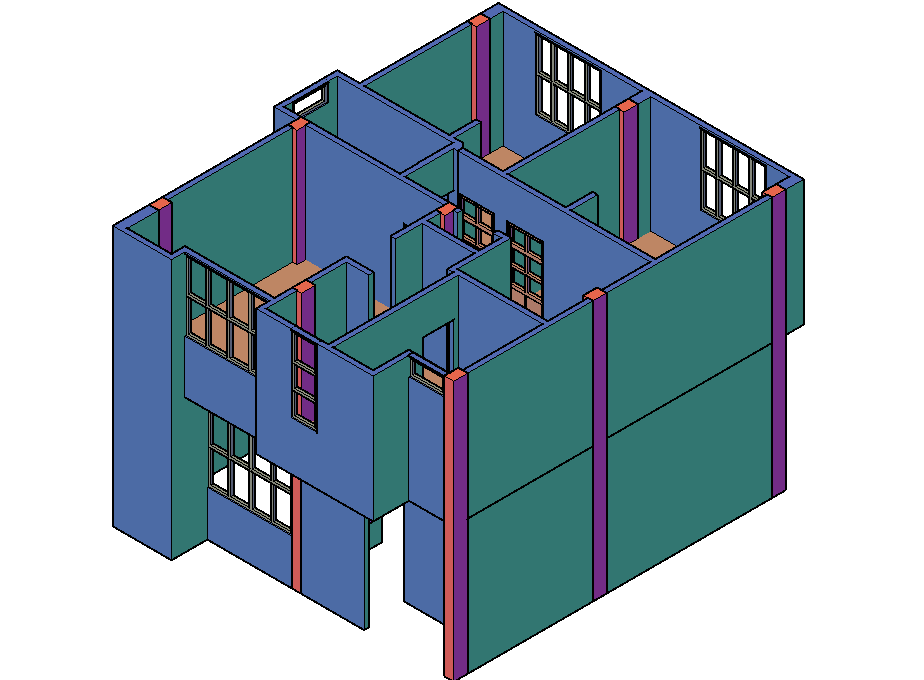Unifamily housing in 3 d villa realur banization plan detail dwg file
Description
Unifamily housing in 3 d villa realur banization plan detail dwg file, including furniture detail in door and window detail, front elevation view detail, etc.
Uploaded by:

