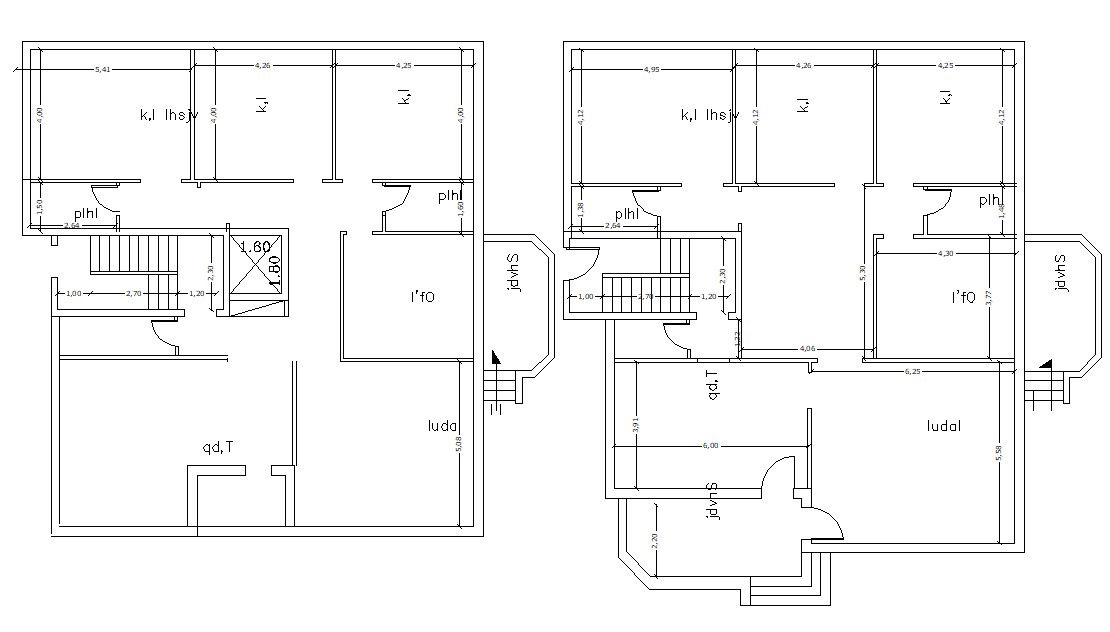Architecture Residence House Floor Plan DWG File
Description
The architecture Residence house plan CAD drawing includes ground floor plan and first-floor plan with dimension detail. download simple house layout plan CAD drawing DWG file.
Uploaded by:
