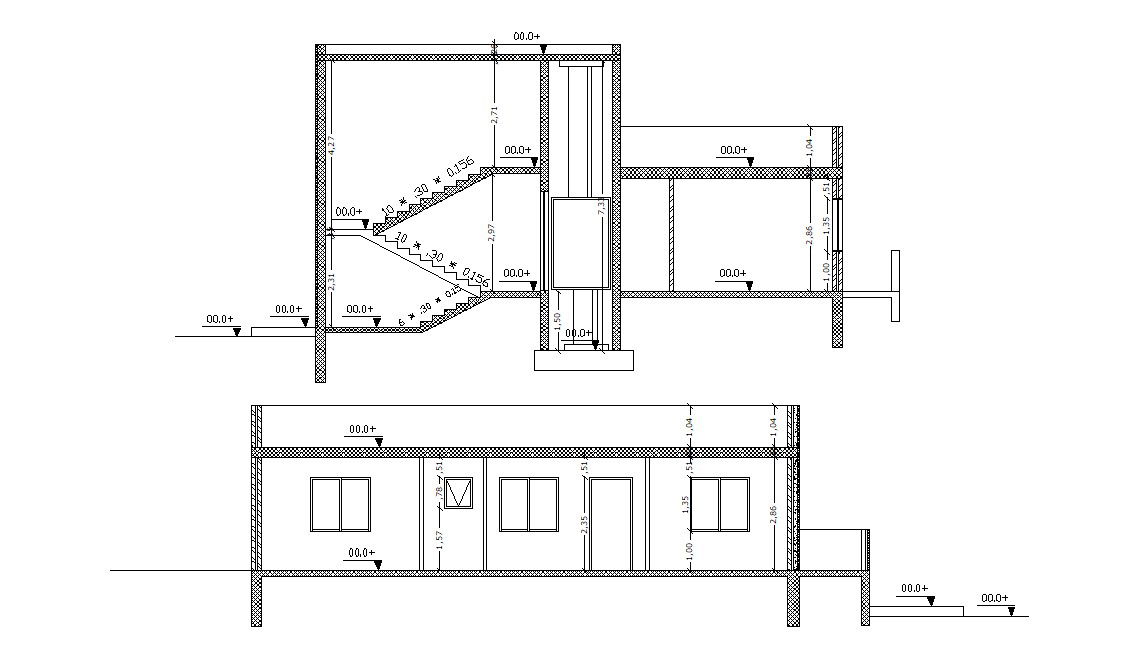Simple House Building Section Drawing DWG
Description
2d CAD drawing of residence house single storey building section drawing shows RCC floor slab, staircase and wall section drawing with dimension detail. Download DWG file of house building design AutoCAD drawing.
Uploaded by:

