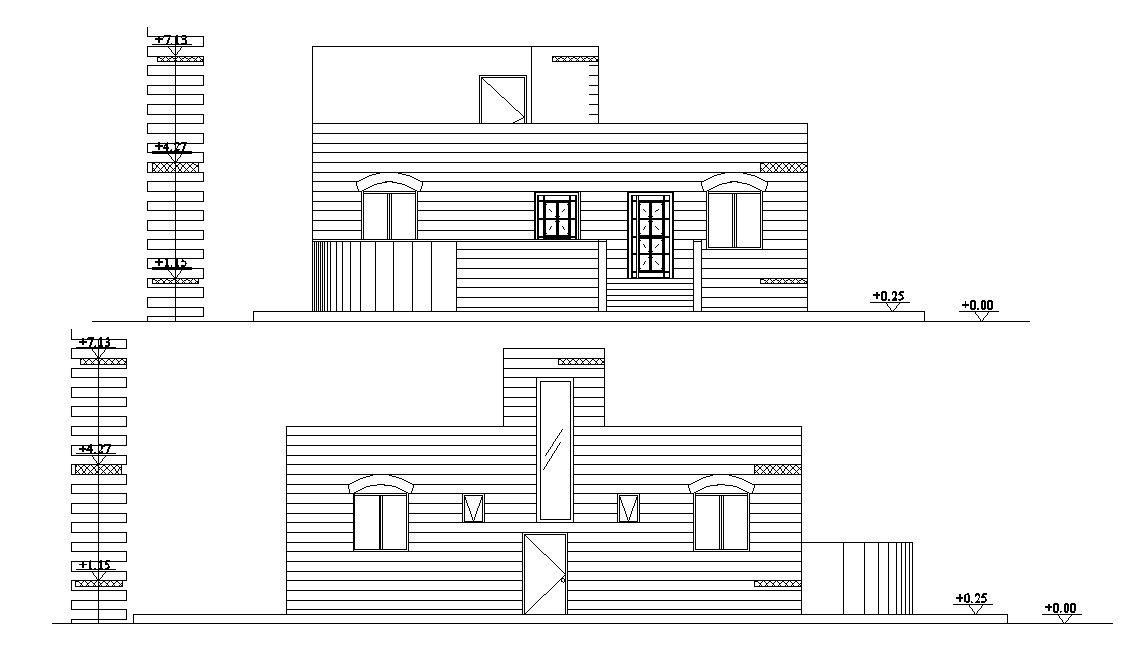Front And Rear Elevation Design Of House Project
Description
Single storey house building rear and front elevation design CAD drawing shows wall texture, door and window design. download DWG file of house building design AutoCAD drawing.
Uploaded by:
