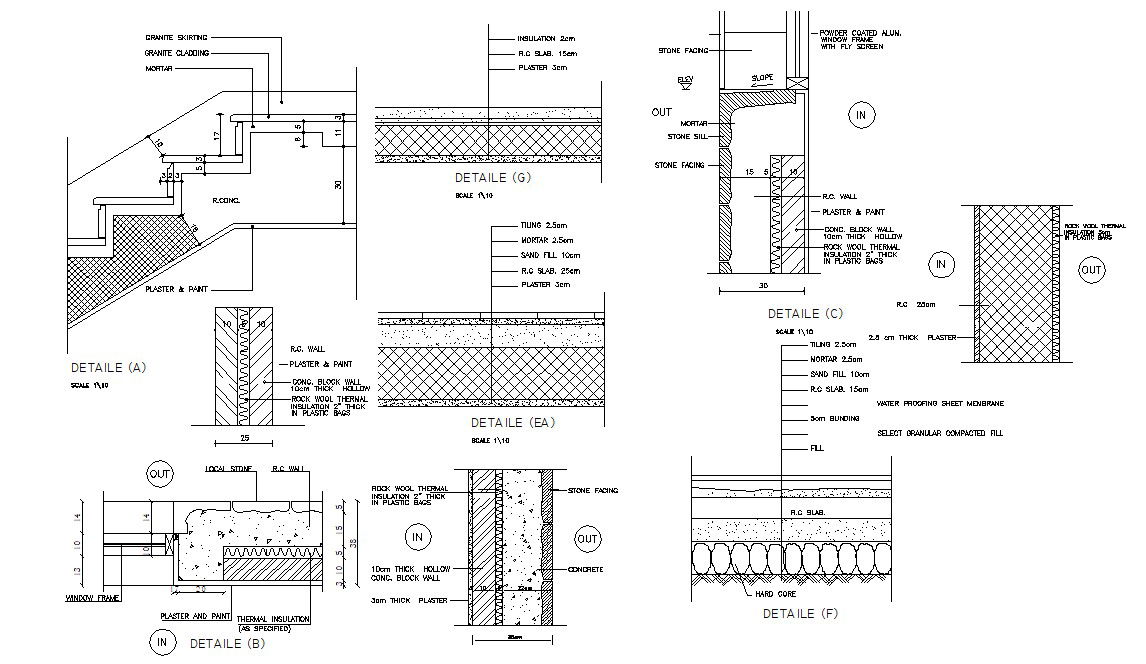RCC Wall Insulation And Staircase Design CAD Drawing
Description
Download free DWG file of RCC staircase section drawing shows granite skirting and cladding and mortar detail. also get more detail of wall section insulation detail and RCC structure drawing.
Uploaded by:
