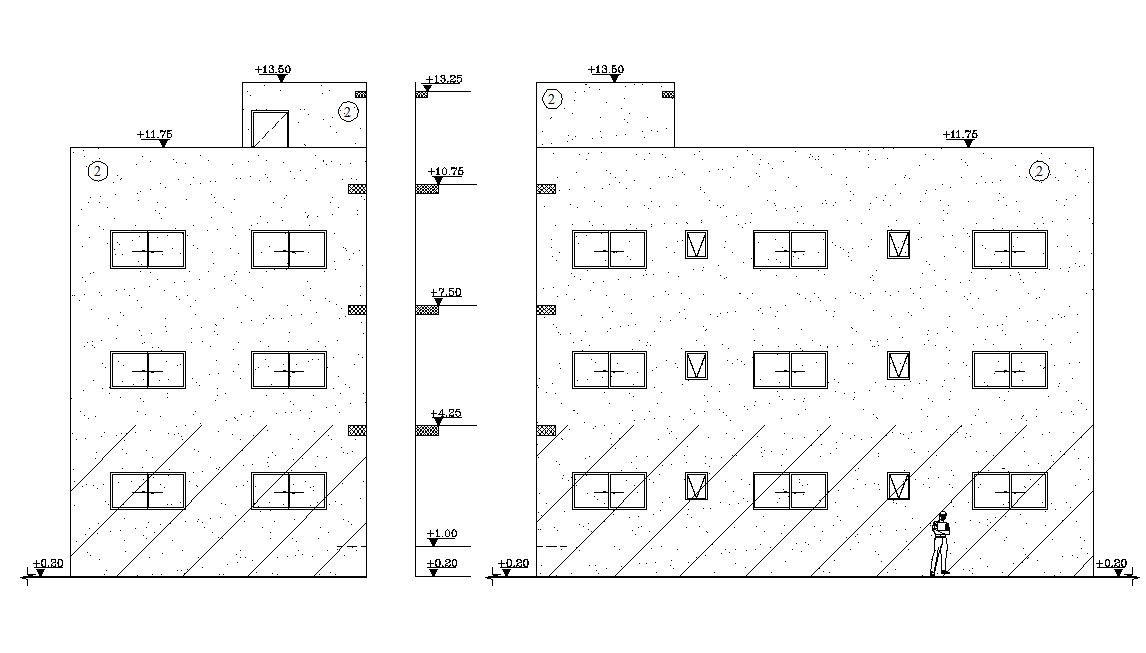3 Storey Building Elevation Design Free CAD Drawing
Description
this drawing has been drafted in AutoCAD software. download free DWG file of residence house apartment building elevation design with 3-floor level details and window design.
Uploaded by:

