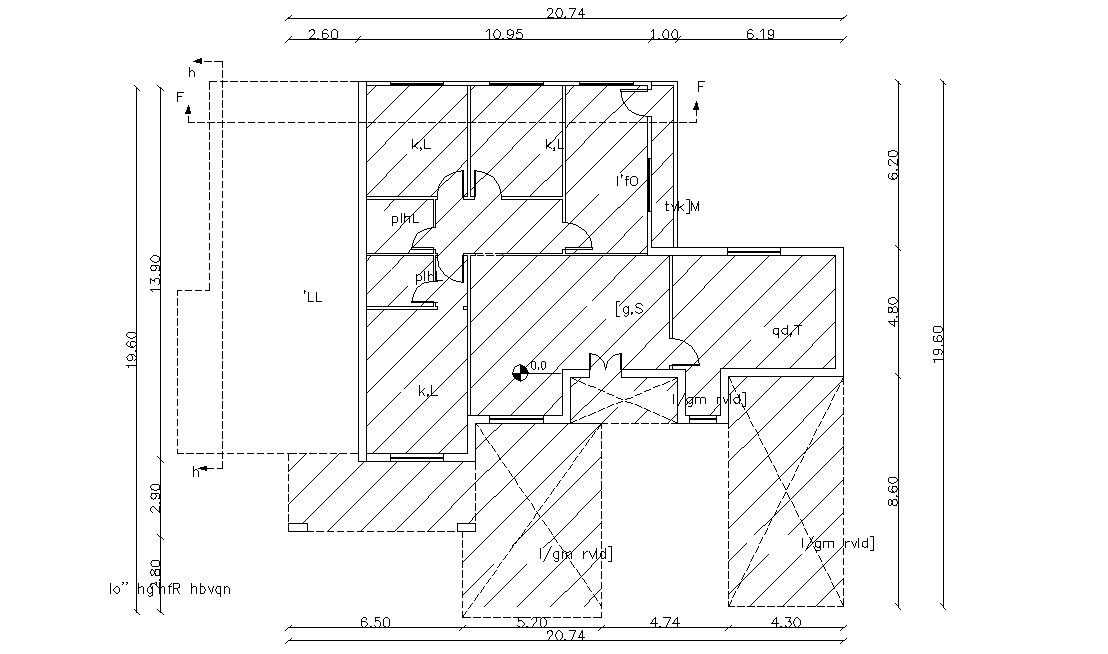21MX17M Huge Bungalow Architecture Plan With Dimension
Description
this is the lavish bungalow layout plan with working drawing dimension details.in this planning added cutouts, foyer, some rooms, toilets, section line and much more other details related to house.
Uploaded by:
Rashmi
Solanki
