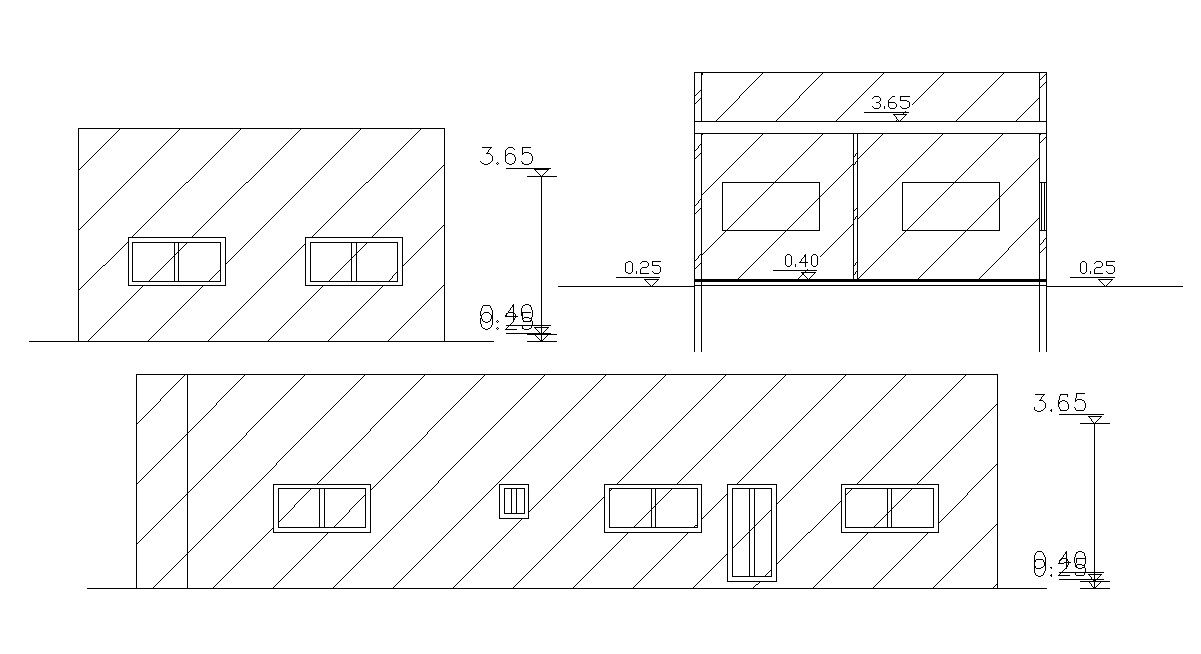Two Elevation And Section Design Of Simple House
Description
this is the drawing of two elevations and one section of house design with floor level dimension, doors and windows details, hatching in elevation.it's a single-story house design.
Uploaded by:
Rashmi
Solanki

