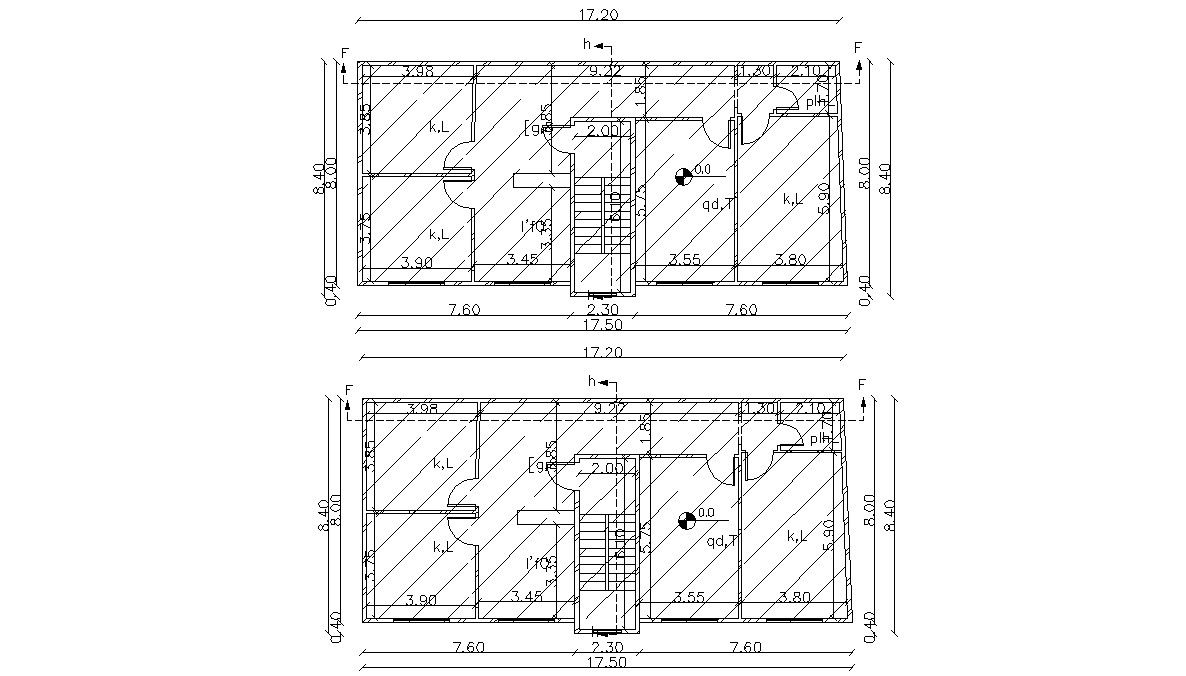Two Floor Plan Of Flat Building Design Architecture Drawing
Description
this is the simple planning of residential building with working drawing dimension details, section line in plan.in this plan added a drawing room, kitchen, bedrooms toilet, dining space, and much more other details.
Uploaded by:
Rashmi
Solanki

