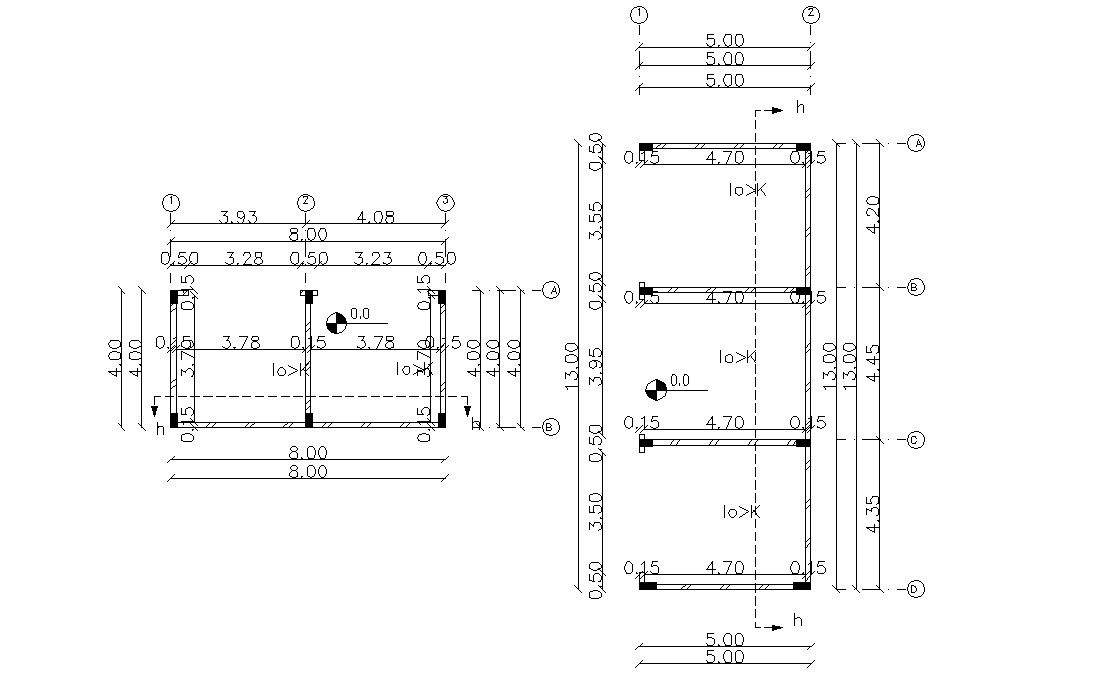Commercial Shop Planning With Column Marking AutoCAD drawing
Description
this is the planning of commercial building with working drawing dimension details, column layout plan, centerline details, section line in plan and much more other details.
Uploaded by:
Rashmi
Solanki
