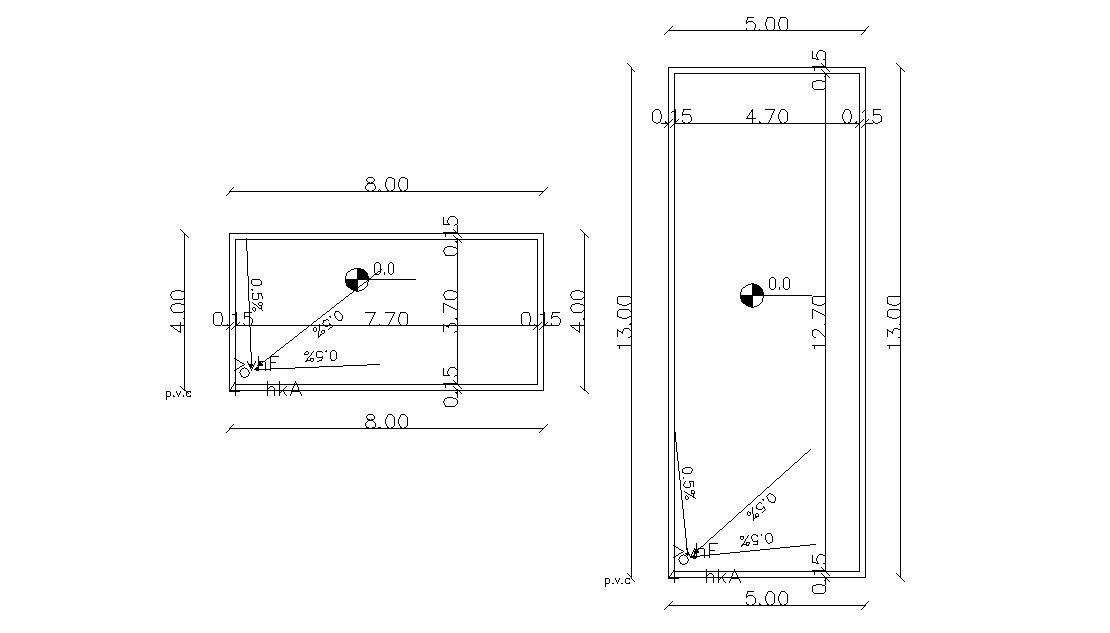Drawing Of Commercial Terrace Floor Plan With RWP Design
Description
this is the planning of commercial terrace floor plan with peripheral dimension details, rainwater pipes marking in top and much more other details related to terrace.
Uploaded by:
Rashmi
Solanki
