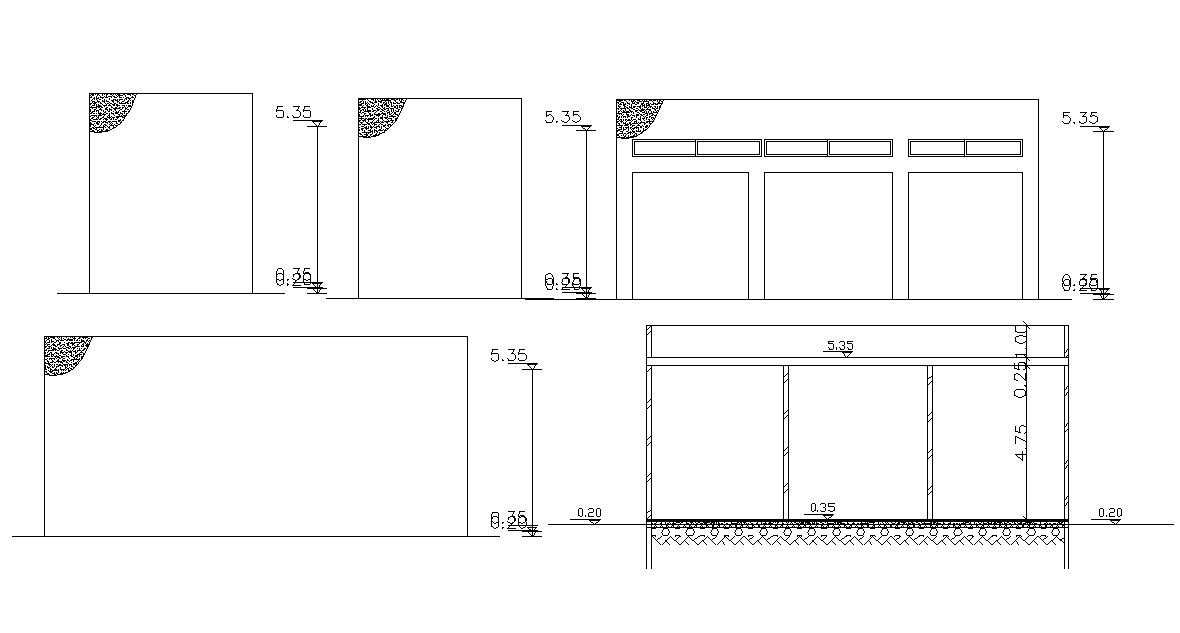Simple Factory Elevation And Section Design AutoCAD File
Description
this is the four side elevations of single floor factory and section details. floor levels dimension, this is the industrial types of drawing and simple elevation.
Uploaded by:
Rashmi
Solanki

