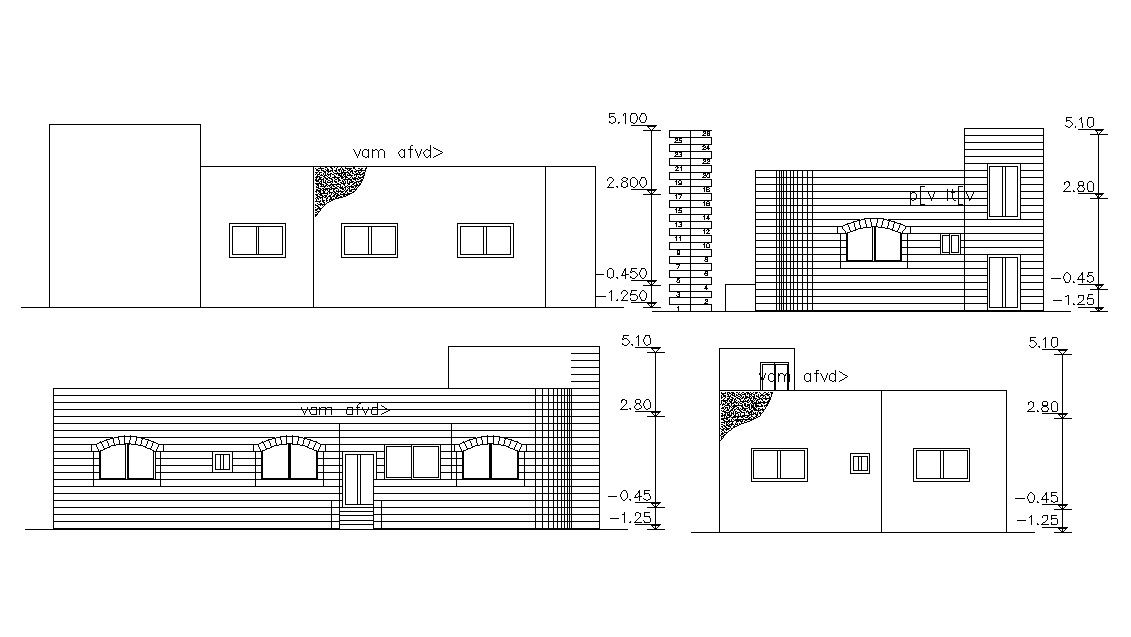Single Story House Elevation Architectural Drawing
Description
this is a simple style architectural elevation of residential building design with floor levels dimension details, some hatching design in elevation and round shape in it.
Uploaded by:
Rashmi
Solanki
