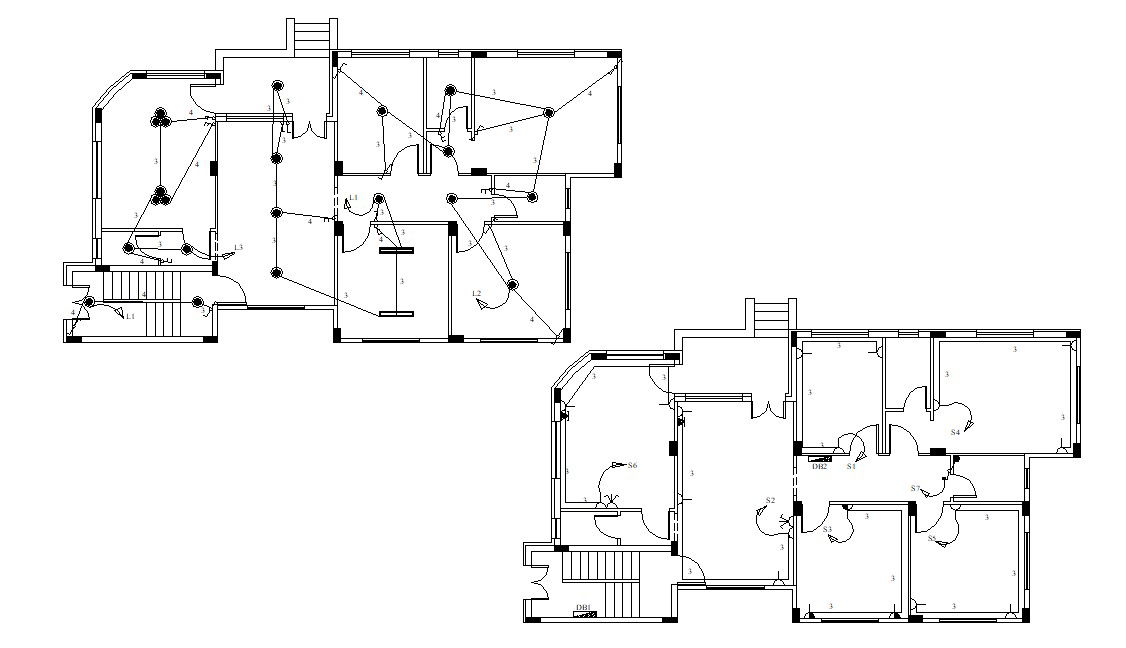Residential Building Electrical Plan AutoCAD File
Description
this is the two planning of residential building layout with an electrical plan, structure column layout design, and much more other details related to drawing.
Uploaded by:
Rashmi
Solanki
