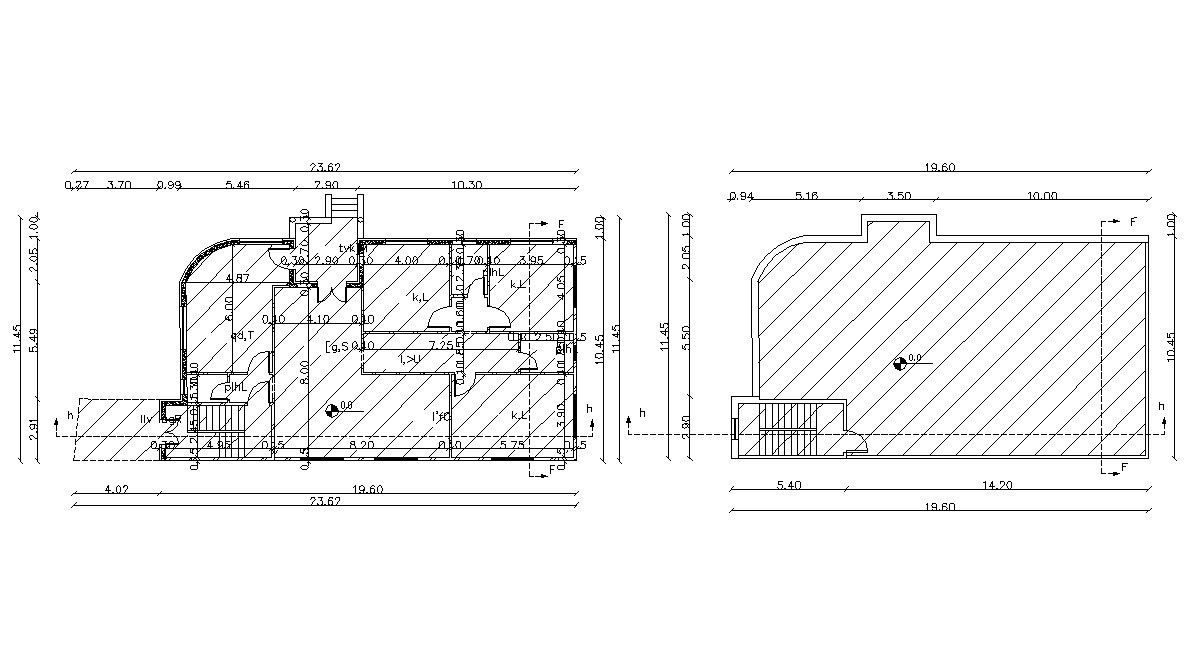Modern Architectural Bungalow Design With Terrace Plan
Description
this is the two-floor plan with modern architecture style.one is ground floor and second is terrace floor.also added working drawing dimension in both plans.in this planning added main foyer, drawing room, kitchen, dining, bedrooms, toilets, and stair.
Uploaded by:
Rashmi
Solanki
