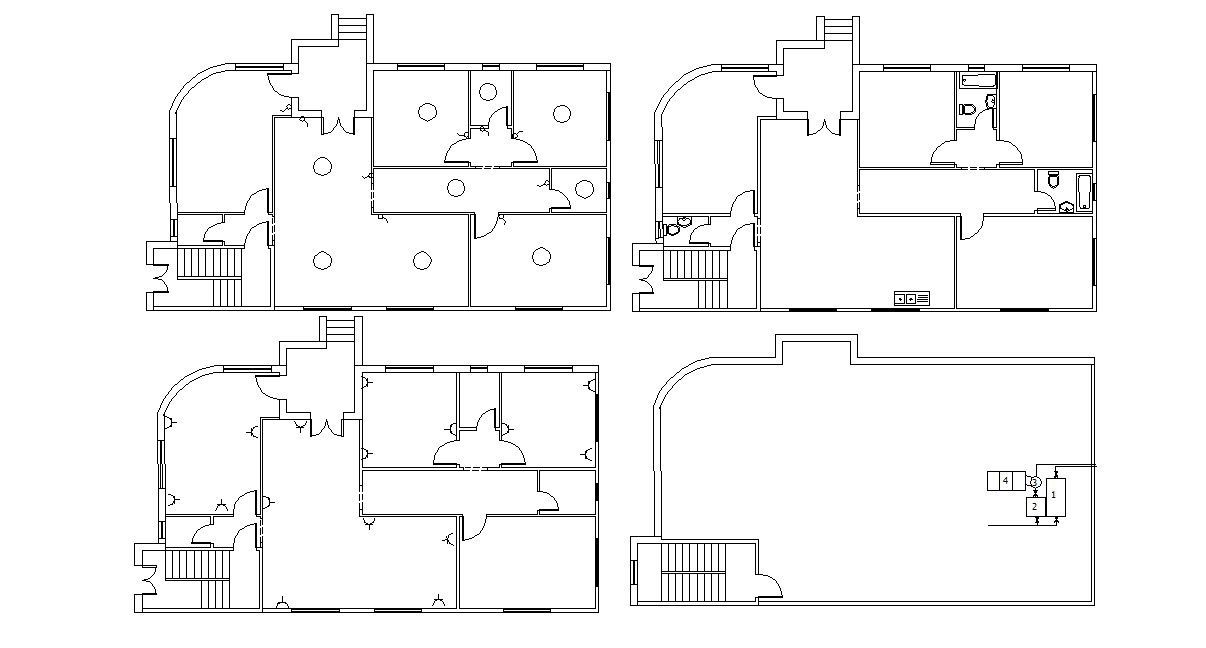Floors Plan Of Bungalow With Plumbing Design AutoCAD File
Description
this is the many floor plan of huge bungalow with toilet sanitary layout plan, it's a three-floor plan and also added a terrace level plan, it's an architectural building design.
Uploaded by:
Rashmi
Solanki

