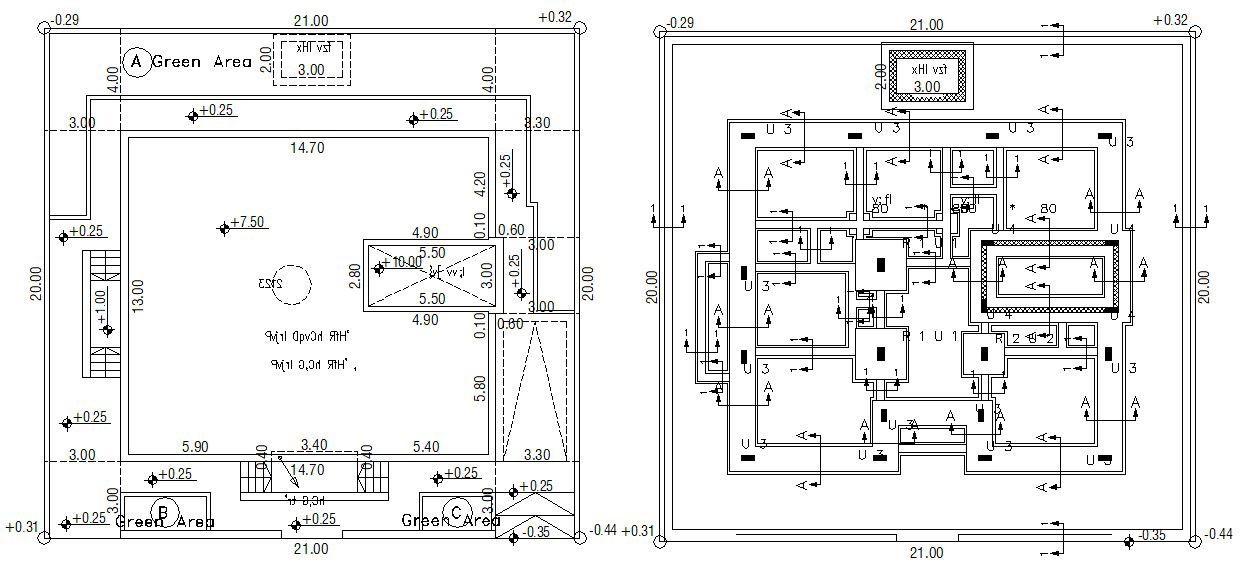House Column Foundation With Excavation Plan
Description
2d CAD drawing of architecture house working plan includes ground floor and column foundation layout plan with plot area and dimension details. download DWG file of survey demarcation plan drawing.
Uploaded by:

