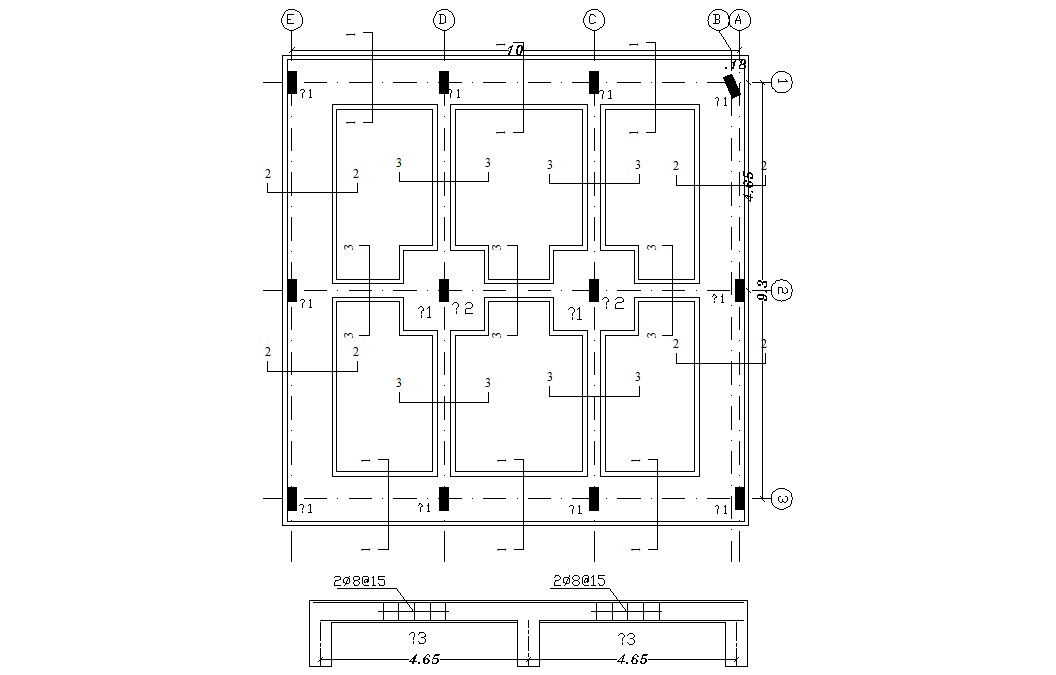Column Foundation Structure Plan CAD Drawing
Description
Download free DWG file of column foundation structure layout plan with excavation plan AutoCAD drawing. this drawing will help to civil engineer for concept construction of the structure foundation plan.
Uploaded by:

