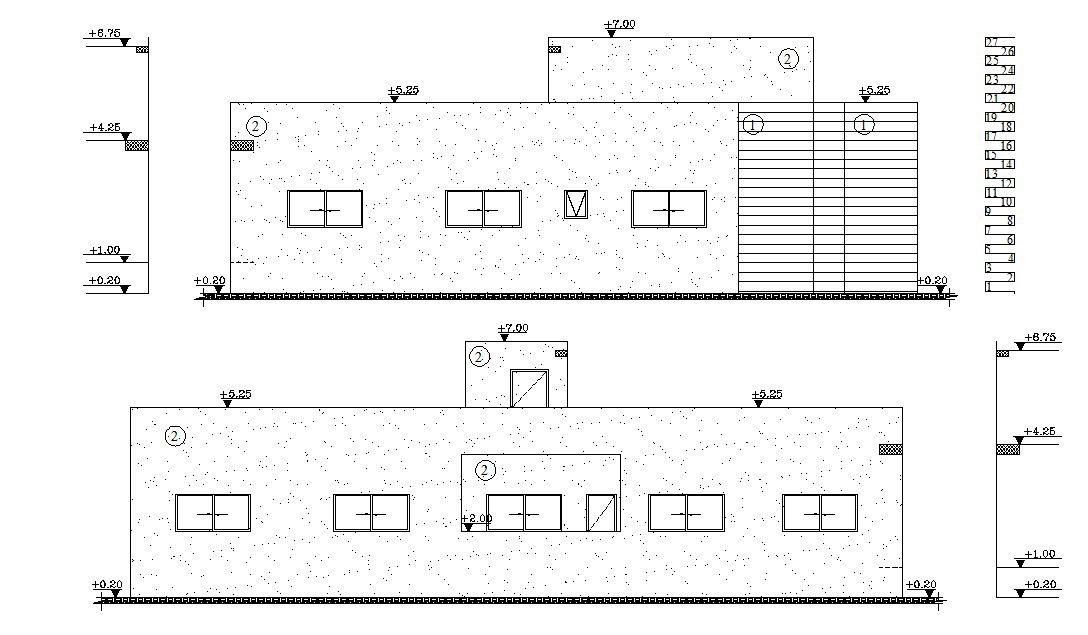Two Simple Elevations Of Residential Building CAD Drawing
Description
this is the two single floor elevation of house building includes floor levels dimension, hatching design, window and doors marking in elevation, also added groove design in it.
Uploaded by:
Rashmi
Solanki
