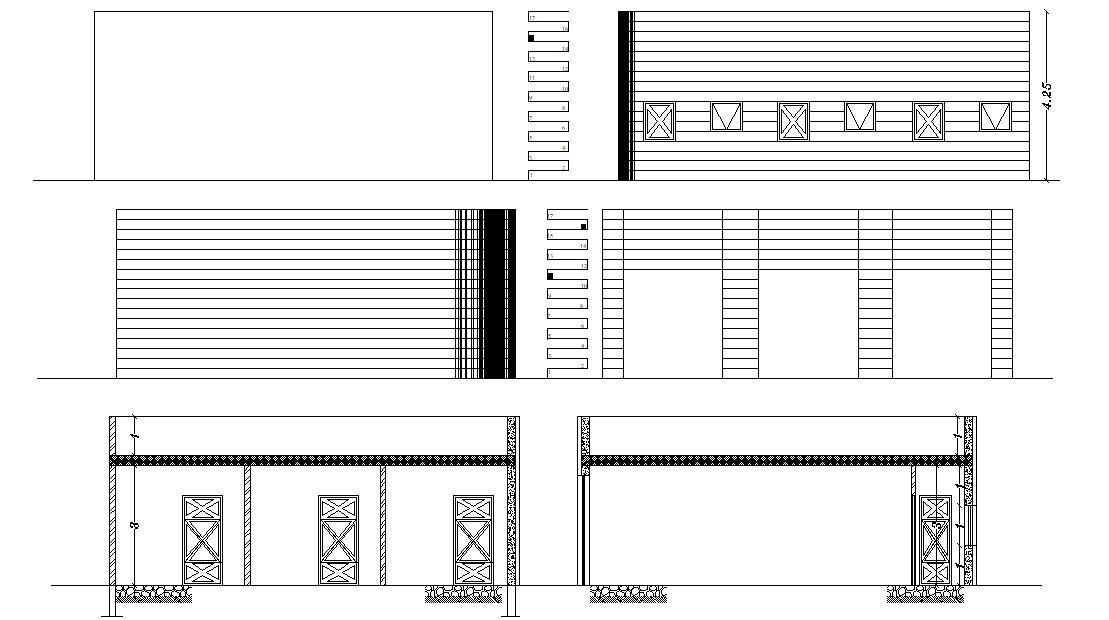Simple Building Elevation And Section Drawing DWG File
Description
This is the simple building elevation design and section drawing includes wall design, RCC floor slab detail, door and window detail. download free DWG file of building design CAD drawing.
Uploaded by:

