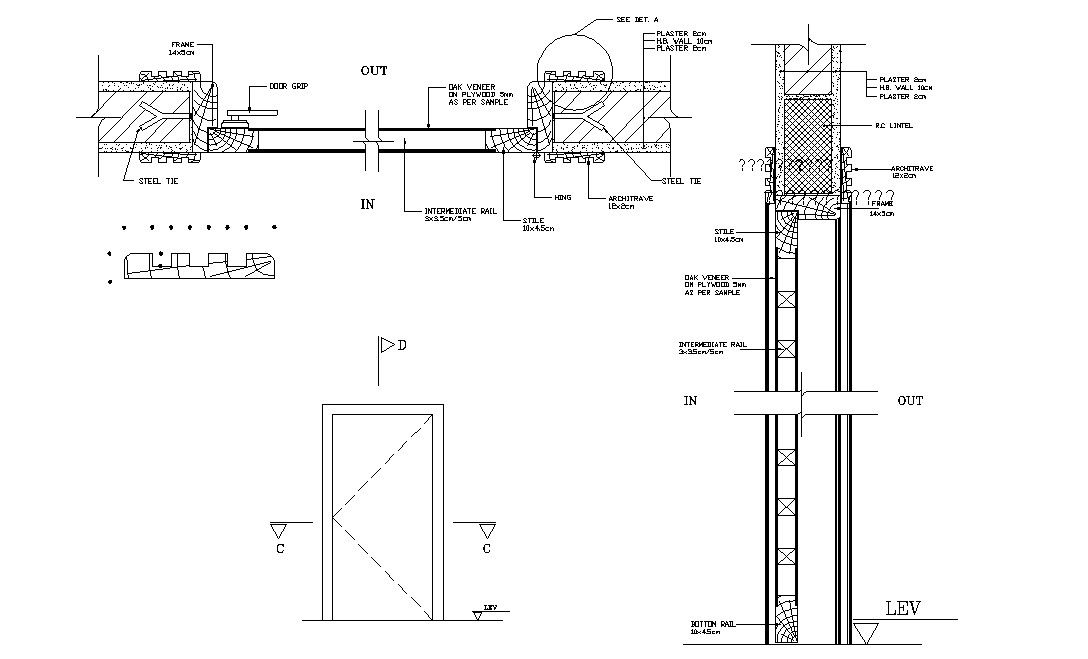Door Section Design With Plan Elevation AutoCAD Drawing
Description
this is the plan, elevation and section of doors with internal details, like plaster, wooden frame design, surface material design its a veneer and other more details in it.
File Type:
DWG
File Size:
374 KB
Category::
Dwg Cad Blocks
Sub Category::
Windows And Doors Dwg Blocks
type:
Gold
Uploaded by:
Rashmi
Solanki
