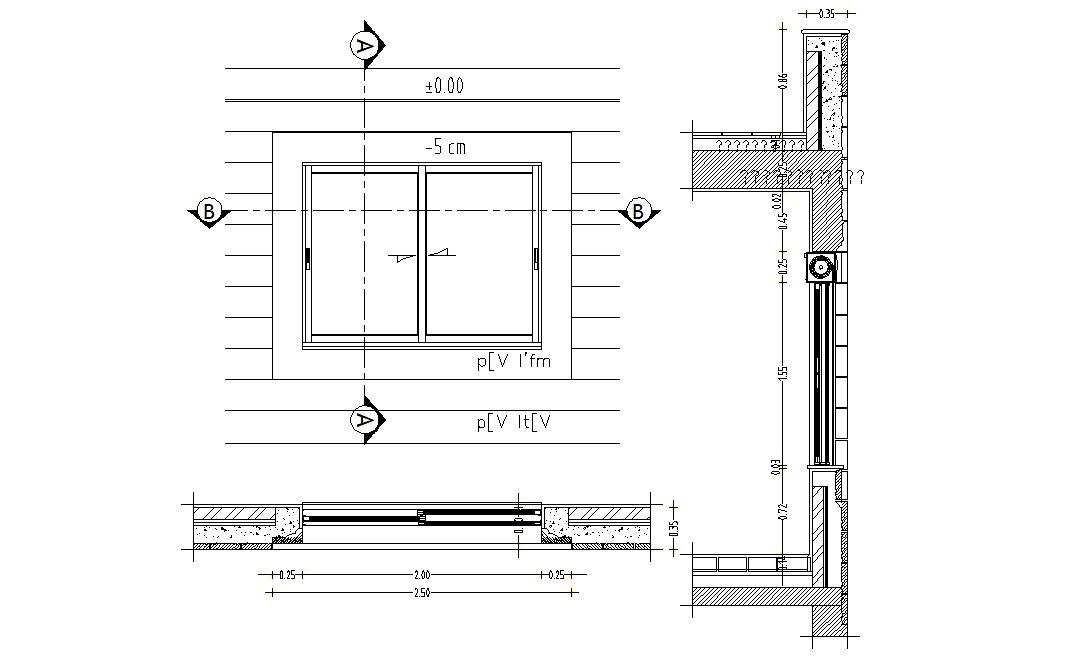Sliding Window Elevation plan section AutoCAD Design
Description
this is the drawing of sliding window plan elevation and section details, sill lintel, and slab dimension, some groove details in window periphery.this is the working drawing of particular design.
File Type:
DWG
File Size:
396 KB
Category::
Dwg Cad Blocks
Sub Category::
Windows And Doors Dwg Blocks
type:
Gold
Uploaded by:
Rashmi
Solanki
