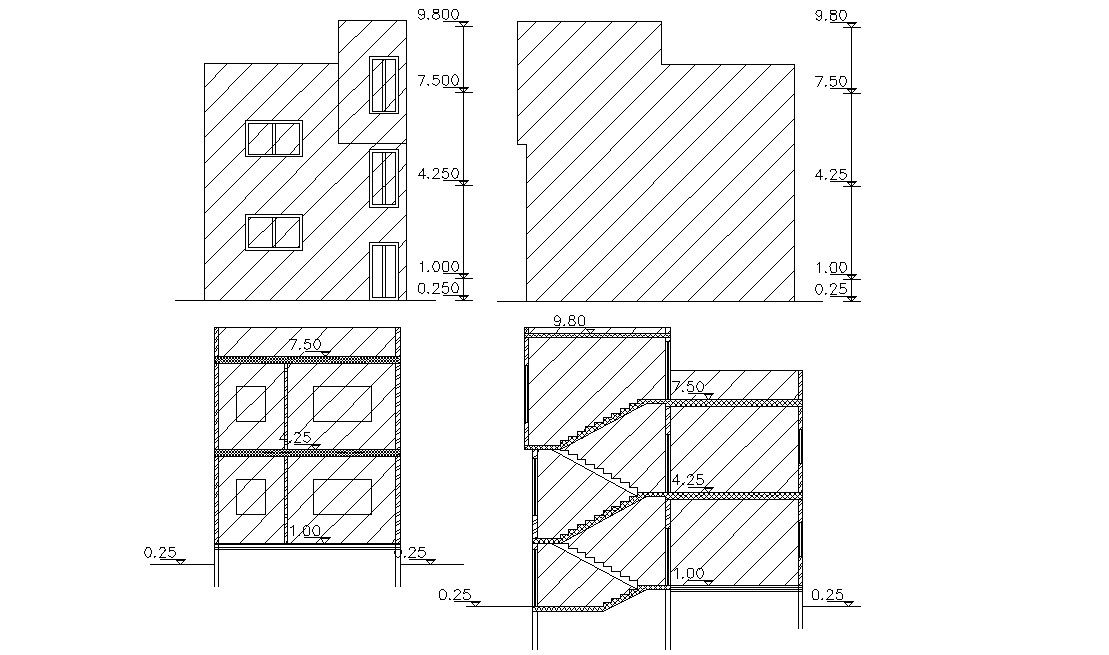Two Storey House Building Sectional Elevation Design
Description
This is the simple two storey house building sectional elevation design with dimension and hasting design also has RCC floor and slab detail. download house building CAD drawing.
Uploaded by:

