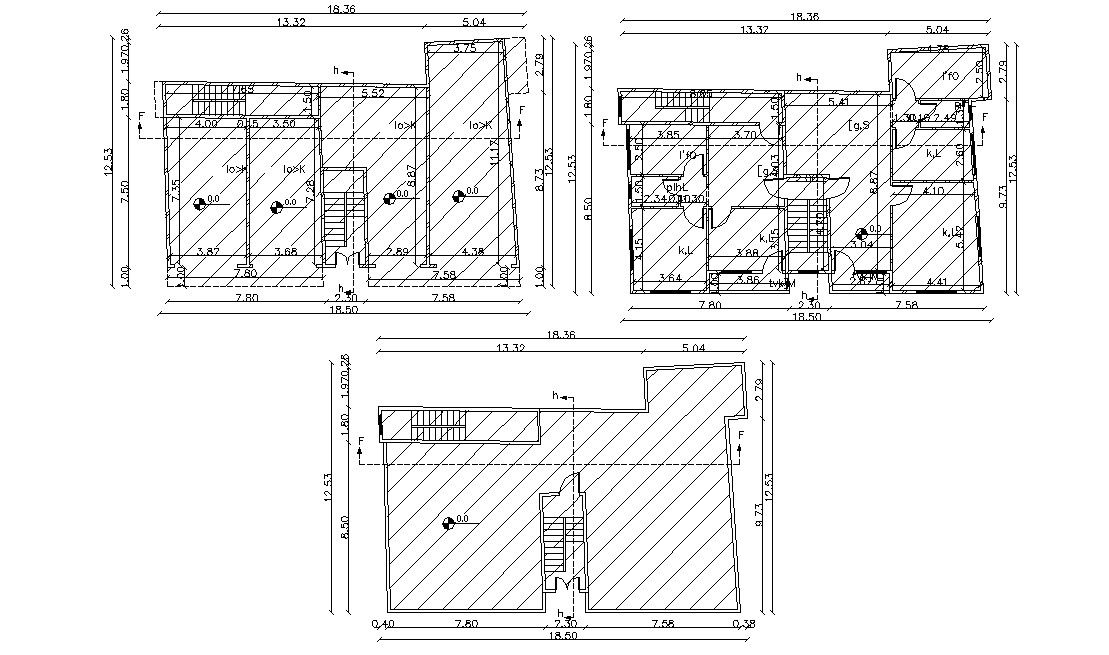Download Shops With House Floor Plan CAD Drawing
Description
This the combination of commercial and residential house building floor plan CAD drawing includes ground-floor shops and first-floor house floor plan with dimension detail. download DWG shop top house plan design.
Uploaded by:

