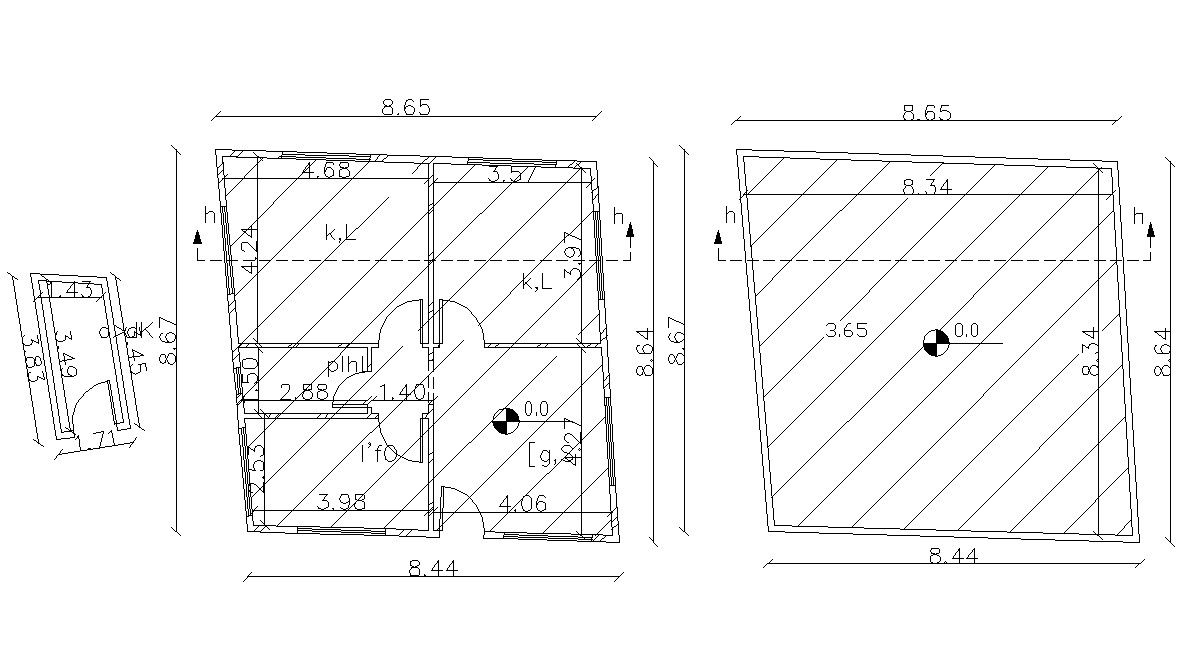Simple House Plan And Terrace Floor Design Free Download
Description
this is the planning of the simple house design includes a drawing room, two-bedroom, kitchen, common toilet, terrace floor plan and much more other details in it.
Uploaded by:
Rashmi
Solanki
