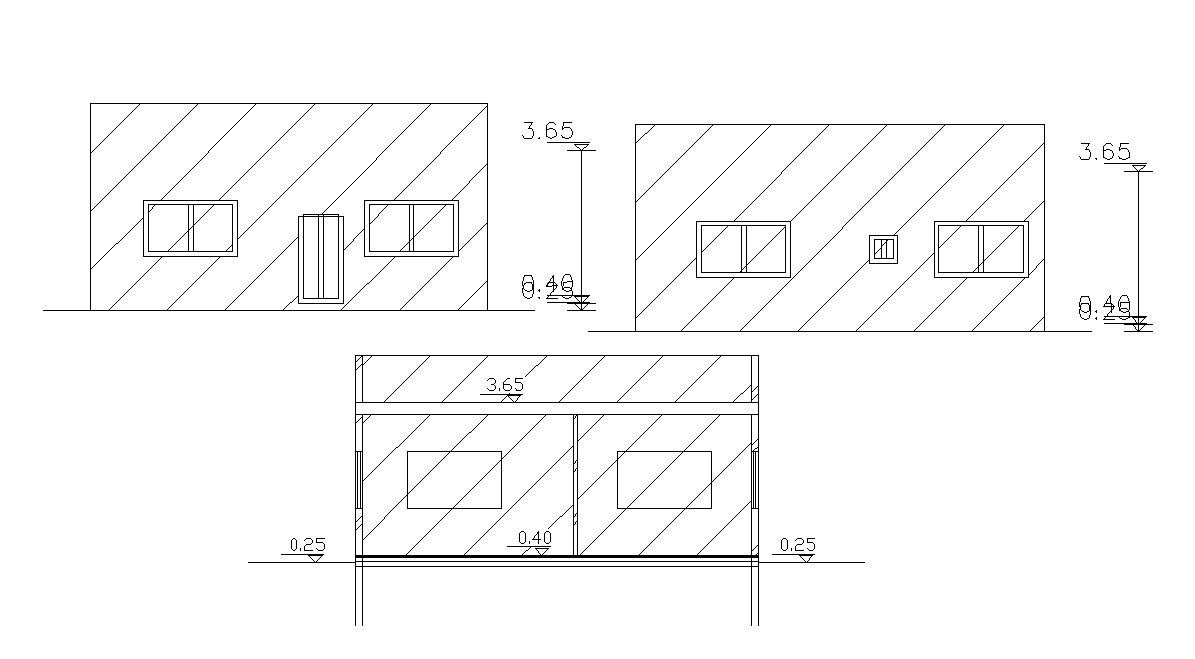AutoCAD Drawing Two Elevations And Section Design Of Small House
Description
this is the drawing of small house elevations and section with some hatching details, doors and windows marking in elevation and section, floor levels dimension.
Uploaded by:
Rashmi
Solanki
