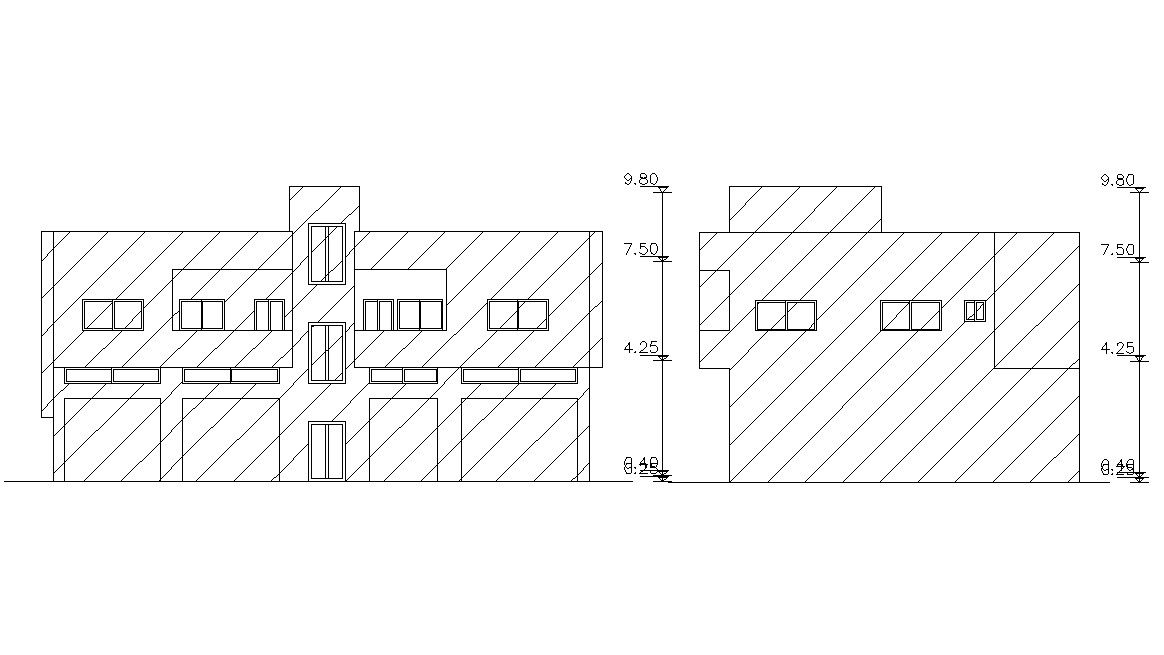Shop Top House Building Elevation Design DWG
Description
This is the simple 2 storey building elevation design CAD drawing shows a combination of commercial shops and residential house design with dimension details. download DWG file of building design CAD drawing.
Uploaded by:
