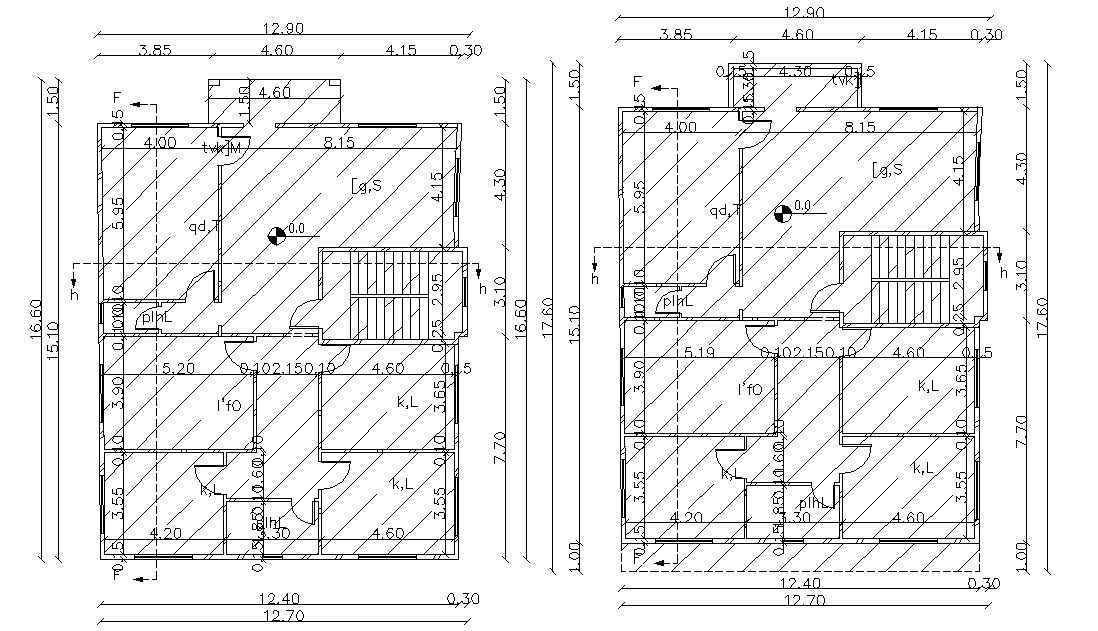Architectural Building Residential Floor Plan With Dimension
Description
this is the residential floor plans with working drawing dimension details, some hatching design in plan.in this plan ground and first-floor design plan with drawing rooms, toilet, kitchen, bedrooms, stair, passage.
Uploaded by:
Rashmi
Solanki
