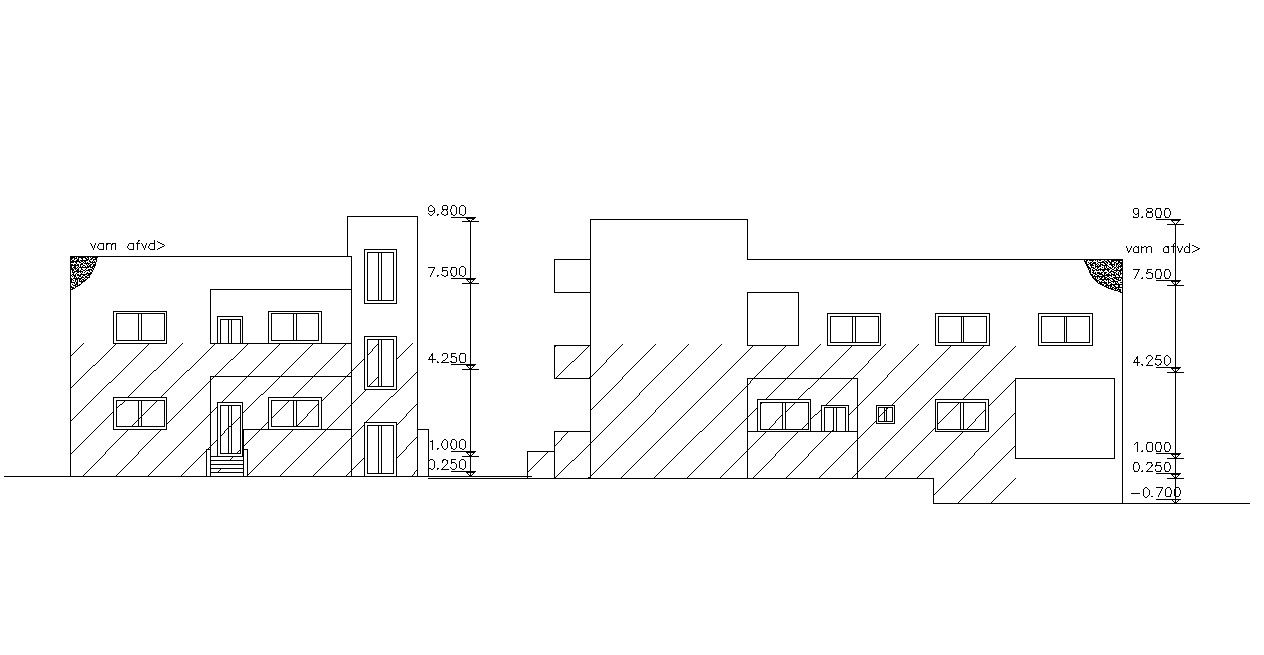Residence House Building Elevation Design AutoCAD Drawing
Description
2 storey house building design CAD drawing shows front and side elevation design with dimension detail. download house building drawing and get more detail in this CAD file.
Uploaded by:
