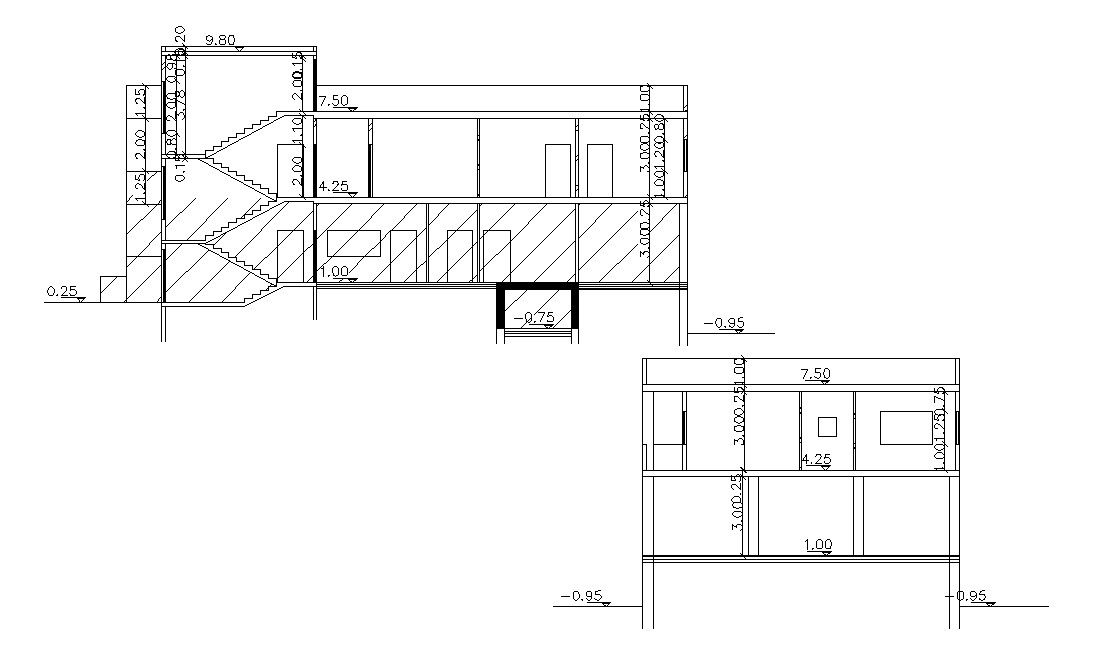House Building Section Drawing With Dimension
Description
This is the simple 2 storey residence house building section drawing with shows floor level detail, RCC slab and staircase with dimension detail. download free DWG file of building section design and get more detail in this CAD drawing.
Uploaded by:

