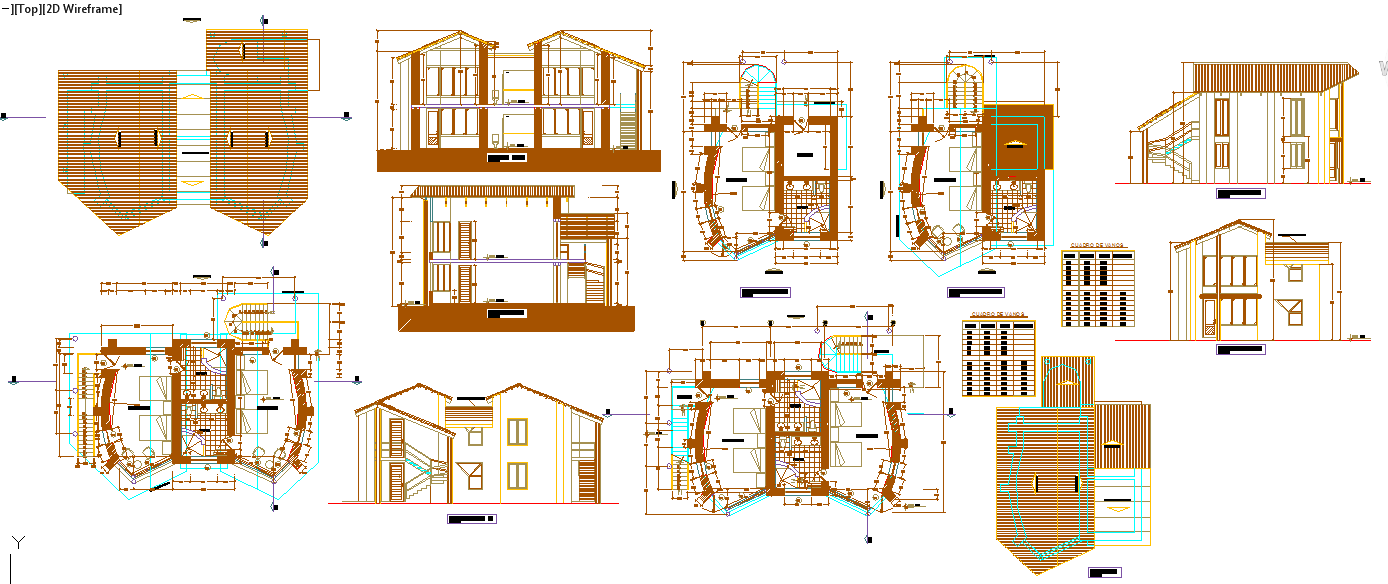Bungalows Detail Drawing with Full Plan Section and Elevation DWG
Description
This Bungalows detail drawing presents a complete architectural layout featuring the floor plans, roof layouts, internal room distribution, and structural positioning of the bungalow units. The design includes detailed measurements, wall alignments, staircase placement, window and door configurations, and interior circulation patterns. The drawing showcases ground and upper-level plans with precise dimensional grids, curved and linear façade edges, balcony projections, and central stair access. The layout also contains furniture positioning, washroom arrangements, and coordinated spatial planning to understand both functional and aesthetic aspects of the bungalow.
The Bungalows detail drawing DWG further includes full sectional views displaying slab heights, structural members, roof slopes, foundation profiles, and vertical alignment across both blocks. Exterior elevations highlight façade treatments, window proportions, cladding lines, and roof design geometry. The drawing also provides a roof plan illustrating drainage directions and shading of roofing surfaces. These detailed references make the design highly useful for architects, civil engineers, interior designers, builders, and AutoCAD professionals seeking precise documentation for residential planning. This complete bungalow layout serves as a valuable architectural reference for understanding design coordination across plans, sections, and elevations.

Uploaded by:
Liam
White
