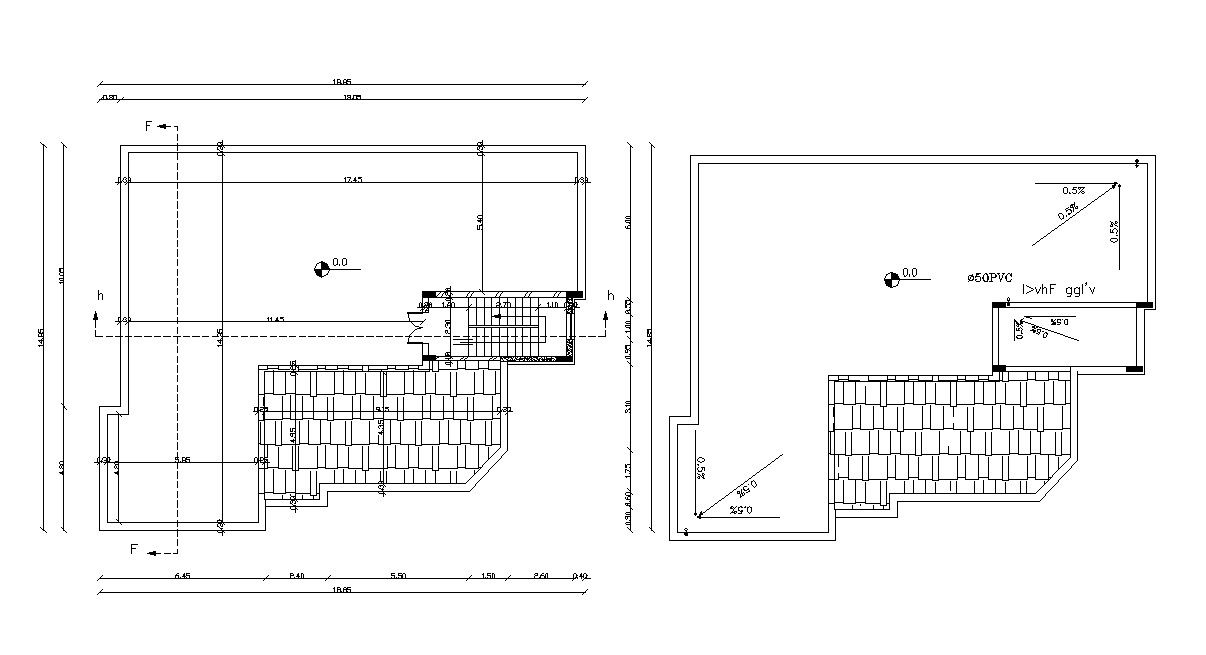Download Free Bungalow Terrace Floor Plan CAD Drawing
Description
This is a simple residence house bungalow terrace floor plan includes a staircase with cabins and gallery roof clay tiles design with all decimation detail. download DWG file of house terrace floor plan.
Uploaded by:
