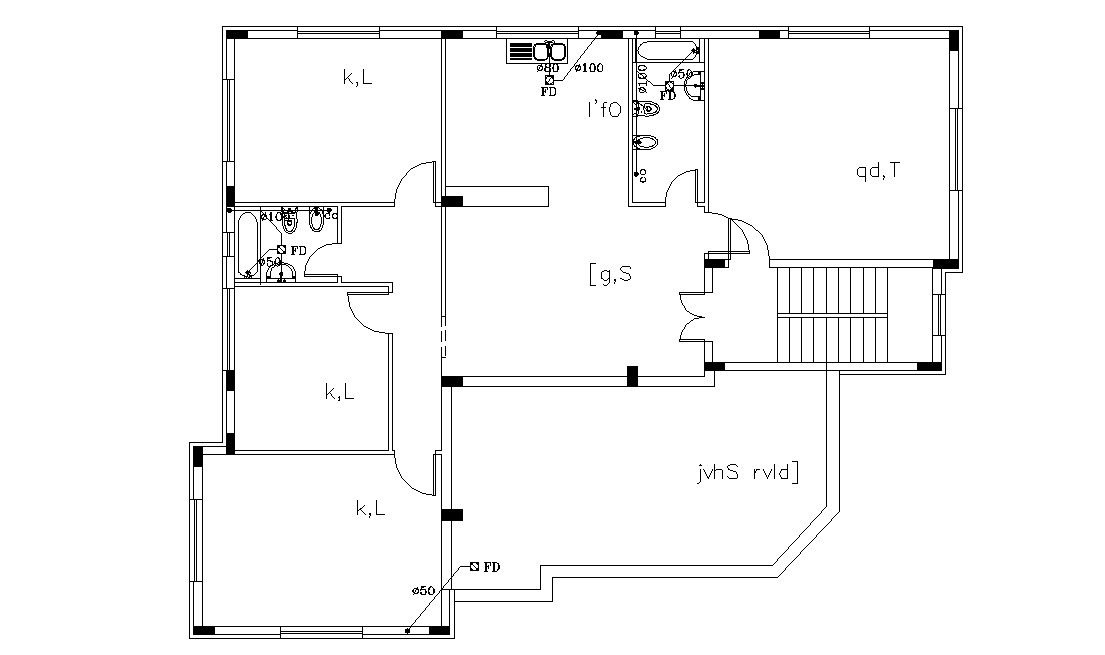House Plan With Sanitary Layout Plan Drawing DWG
Description
2 BHk House floor plan CAD drawing shows a sanitary ware layout plan and drainage line plumbing layout plan design. download DWG file of house project with column layout plan CAD drawing.
Uploaded by:
