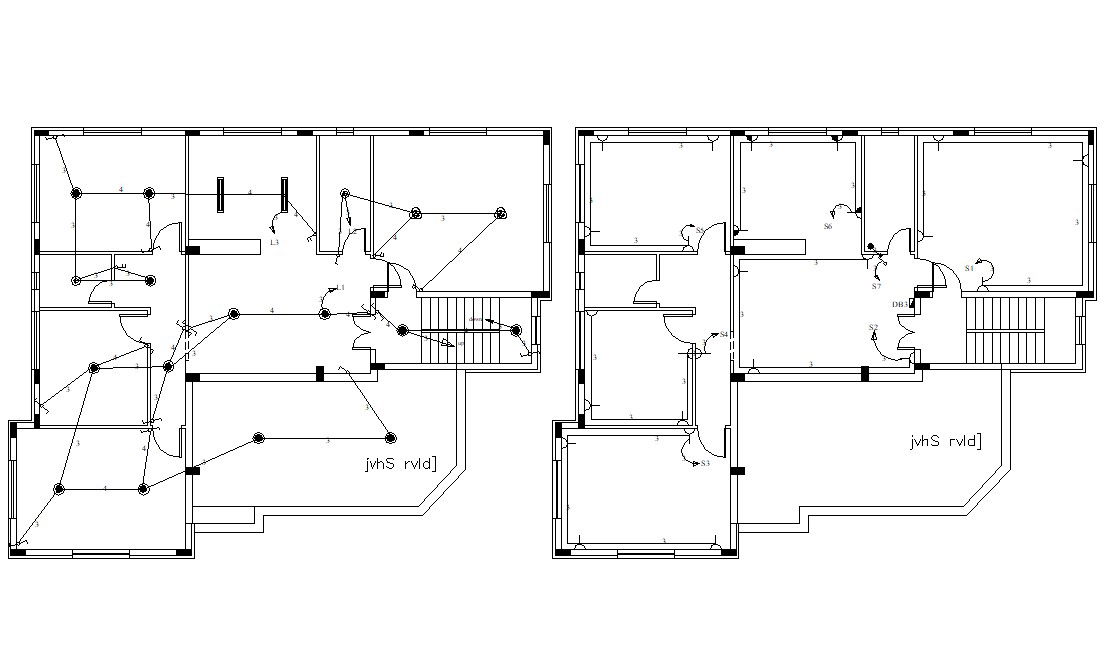Residence House Electrical Layout Plan CAD Drawing
Description
The residence house 2 BHK floor plan CAD drawing includes electrical layout plan with wiring detail and false ceiling design. download AutoCAD house plan electrical layout drawing.
Uploaded by:
