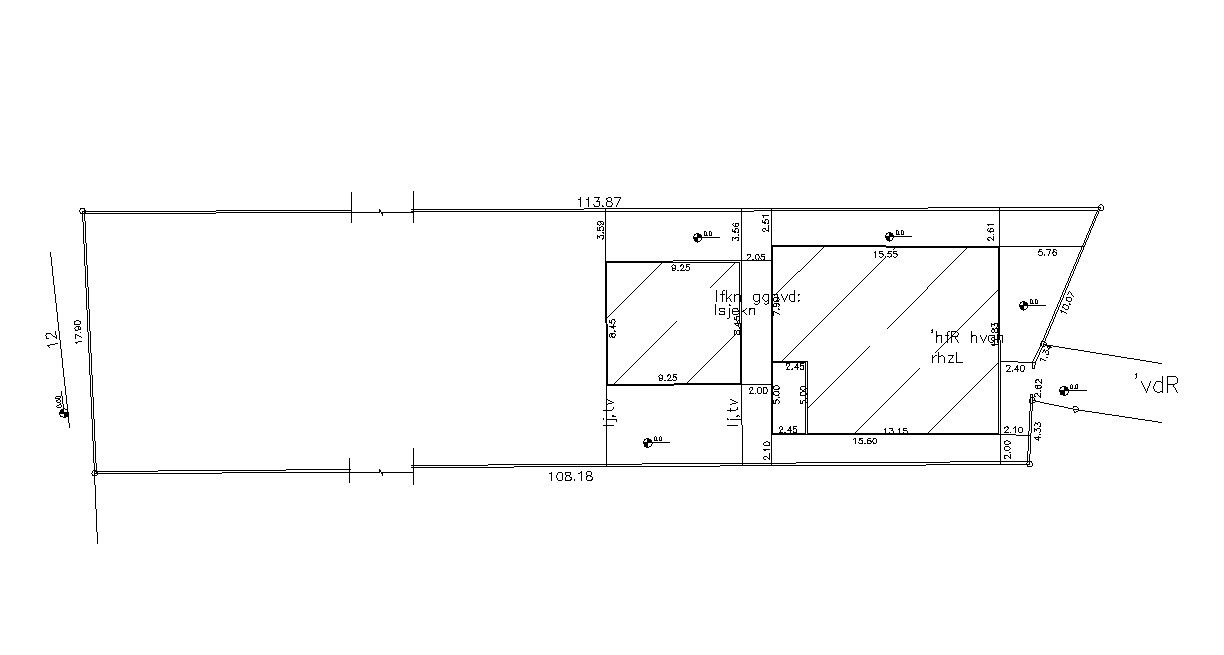Free DWG Building Demarcation Site Layout Plan
Description
this is fine construction site town plan CAD drawing includes area survey land detail and building demarcation plan for construct the building with necessary margin dimension detail. download free DWG file of building site plan.
Uploaded by:

