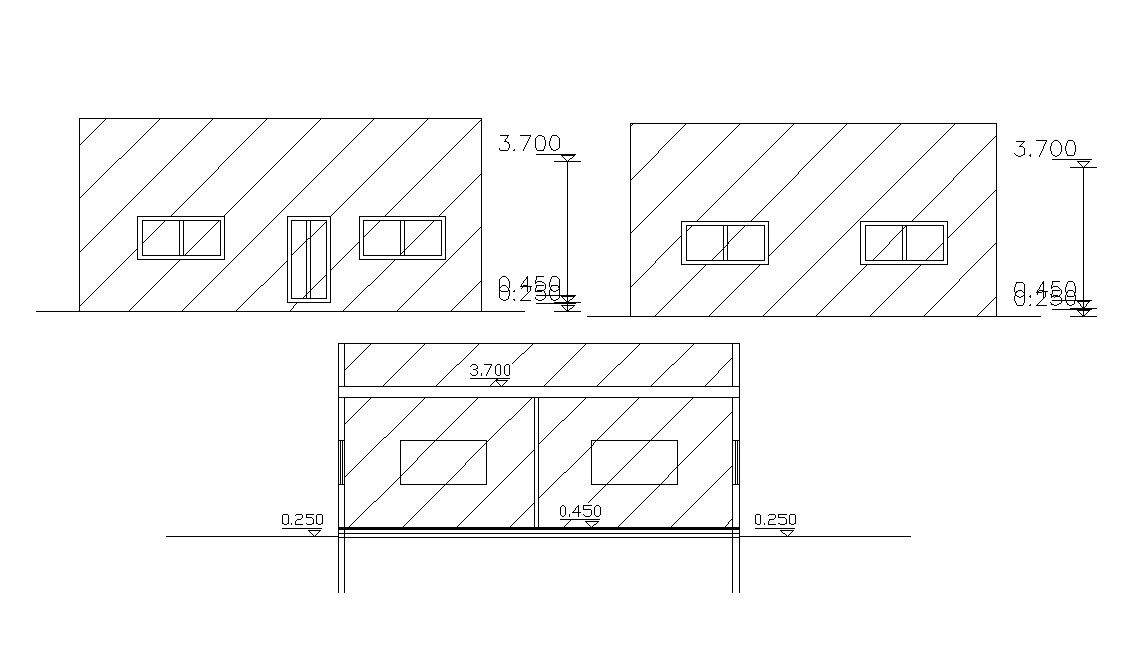One Storey House Building Elevation Design Free Download
Description
This is 2 BHK house building elevation design which shows a number of different angle view with dimension detail. download free DWG file of single level house building design.
Uploaded by:
