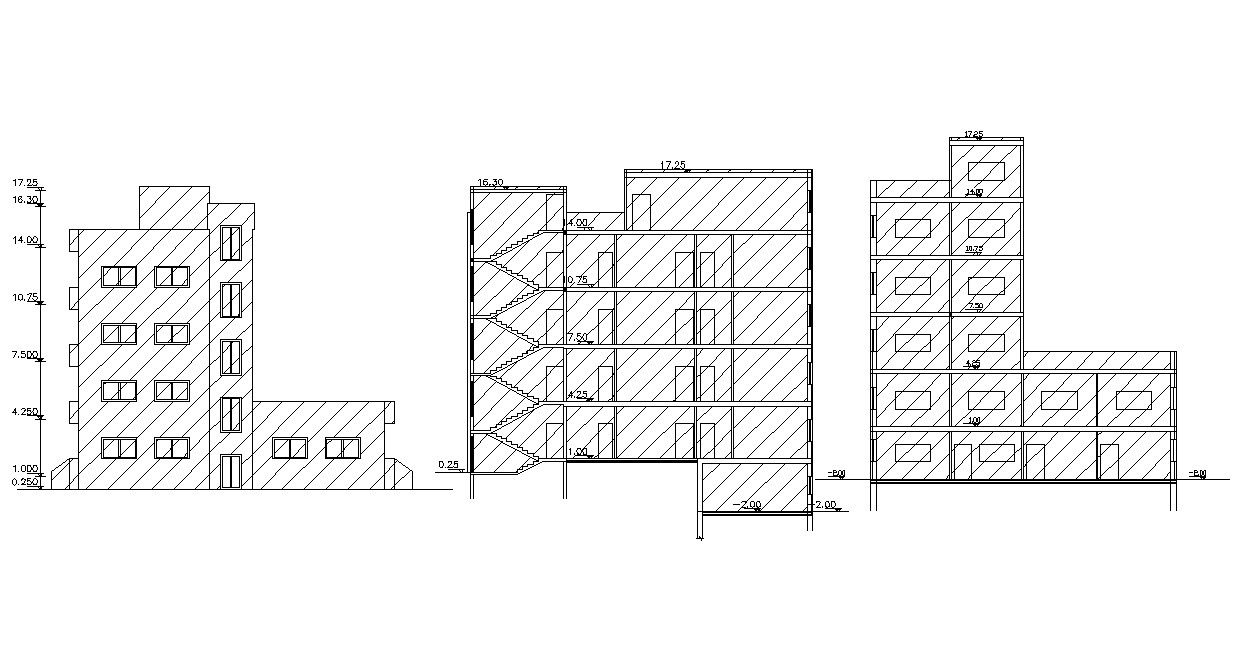4 Storey Apartment Sectional Elevation Design CAD Drawing
Description
the multi-family 4 storey apartment building section and elevation design CAD drawing shows wall section floor level slab, staircase and building structure detail. download DWG file of apartment building design with dimension detail.
Uploaded by:
