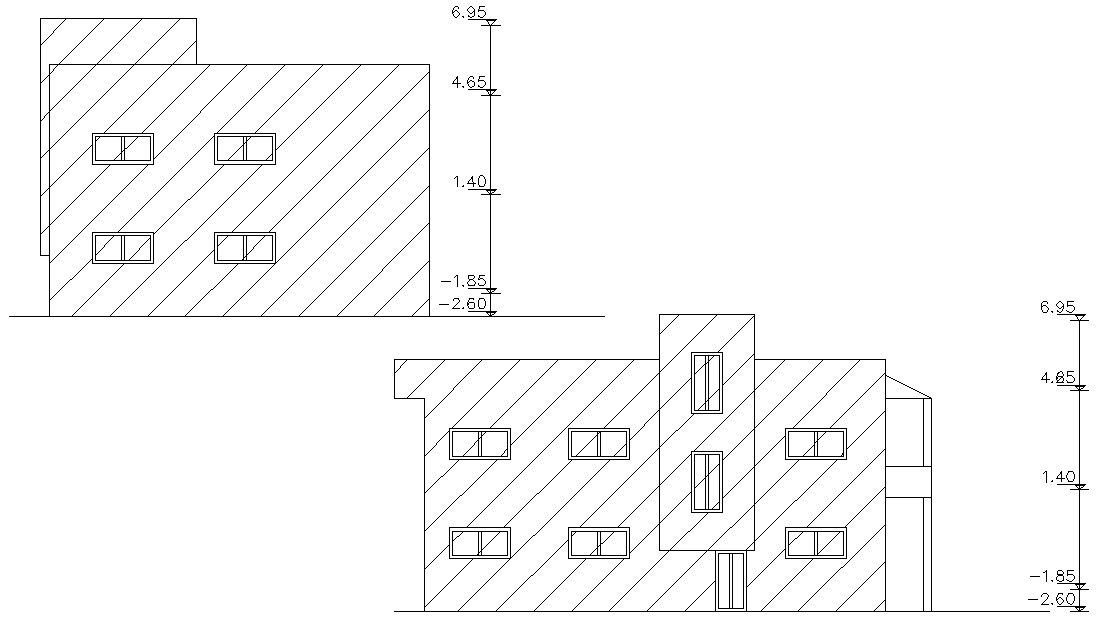Two Story House Elevation Architecture Design CAD Drawing
Description
this is the drawing of two simple elevations of residential building with floor levels dimension details, some hatching design in elevation with window demarcation details.
Uploaded by:
Rashmi
Solanki
