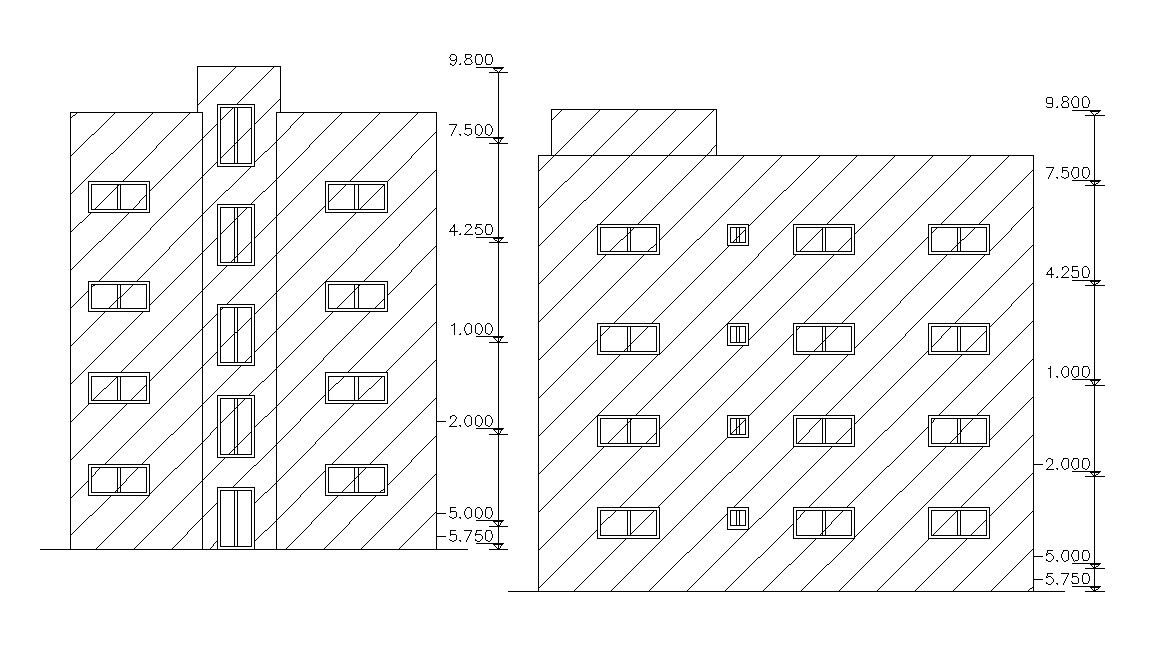2 BHK Apartment Building Elevation Design DWG
Description
The architecture Residence Building Elevation design which shows 4 storey building structure detail, dimension detail and hatching design. download DWG file of apartment building elevation design DWG file.
Uploaded by:

