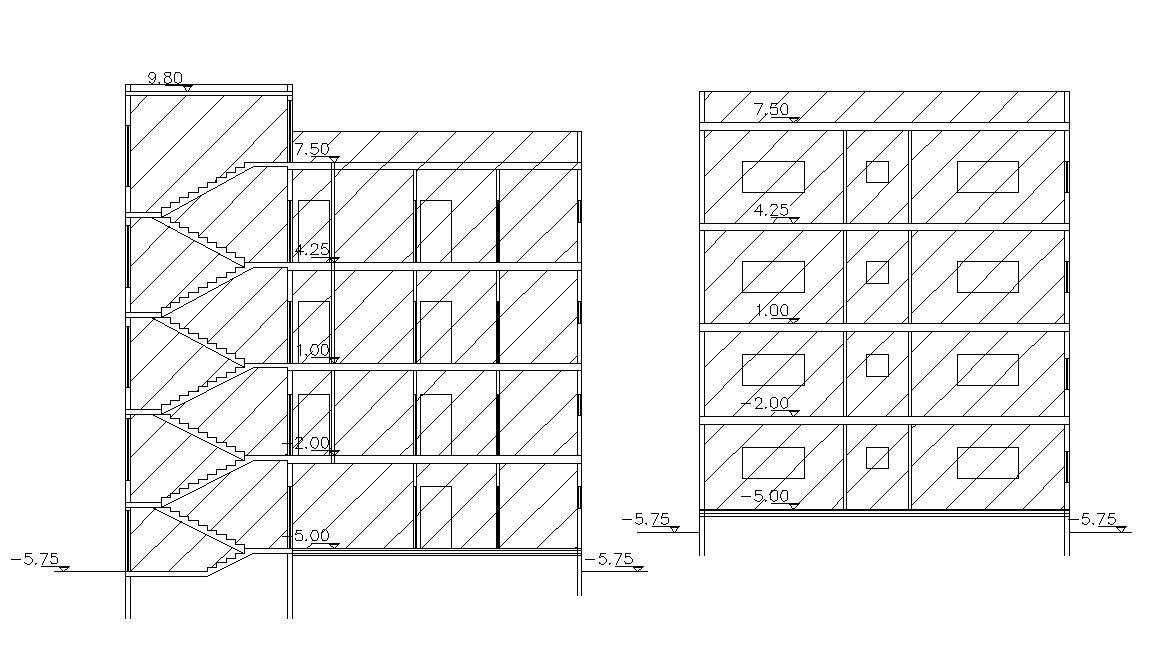Download DWG File Apartment Building Section Drawing
Description
this is 4 storey apartment building section drawing shows wall section, RCC floor and slab with dimension detail. download free DWG apartment building cross-section drawing.
Uploaded by:

